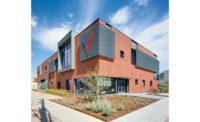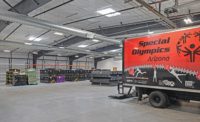Downtown Transit Center
Burlington, Vt.
Award of Merit
Owner: Green Mountain Transit Authority
Lead Designer/ Civil Engineer: VHB
General Contractor: PC Construction Co.
Structural Engineer: Engineering Ventures PC
MEP Engineer: L.N. Consulting Inc.
Architect: TruexCullins Architecture + Interior Design
Geotechnical: Geodesign Inc.
Subcontractors: Summit Engineering Inc. (Surveying); Arcadis US Inc. (Estimating/Scheduling)
It took 17 months to complete a 3,000-sq-ft transit center with a dedicated busway that had been a city street—all the while maintaining access to an adjacent state building. The $7.3-million depot has two bus travel lanes, two lines of bus berths and a platform with amenities for passengers, mostly constructed within the existing 22,635-sq-ft right-of-way.
To accommodate the ticket booth, vending concessions, lobby and employee space, the team reconfigured access to an existing parking garage while reducing existing sidewalk widths on the east side of the road. The team eliminated the sidewalk on the west side of the road. Employee amenities and mechanical rooms are in the basement. Bus platforms have electric heaters and wind screens.
The center, which serves more than 1 million riders each year, improves upon its predecessor a block away. That depot only had a simple ticket kiosk, a waiting area under an overhead canopy and a driver break room.
The replacement is expected to help stimulate downtown economic development.
Related Article: Innovation Permeates Region's Top Work






Post a comment to this article
Report Abusive Comment