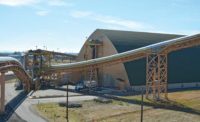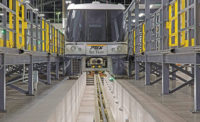Milwaukee Intermodal Station Train Shed and Platform Renovation
Milwaukee
Best Project
General Contractor/Construction Manager: JP Cullen
Project Owner/Developer: Wisconsin Dept. of Transportation
Lead Design Firm: Hanno Weber & Associates
Structural Engineer: Alfred Benesch & Co.
Steel Fabricator: Midwest Steel
MEP Engineer: Graef
The Milwaukee Intermodal Station was in deplorable condition in January 2015. Water leaked onto passengers’ heads. Chunks of concrete crumbled off walls. Rusty steel work pockmarked the facility.
Addressing these issues presented a variety of challenges and seemingly impossible schedule changes. Energy-efficient practices from the 19th century and technology from the 21st helped to upgrade the station into a modern facility.
Crews on the $22-million project had to remove and replace the train shed and pedestrian platforms; construct new foundations and seven new sets of cast-in-place stairs; install three new elevators and four new escalators; construct a new structural steel mezzanine spanning five tracks and three boarding platforms; install new signage throughout; and provide site utilities services. The Hanno Weber design had to incorporate a number of upgrades to meet ADA and other compliance requirements since the original building was built a half-century ago.
The project team kept the station fully functional during construction, not disrupting traffic of more than two dozen daily passenger and freight trains across five tracks. The trick to meeting completion by June 2016 was minute-by-minute nimbleness. Communicating about unpredictable scenarios like late trains, simultaneous arrivals and one- or two-mile-long freight trains required using radios and air horns. Plans were thwarted in as little as 20 minutes, continually threatening the project’s schedule.
Installation of new steel trusses required unusual construction techniques. La Crosse, Wis.-based steel fabricator Midwest Steel used a delivery method that allowed the trusses to be transported upside-down via train flat cars to an inactive track that served as a staging area at the station. Because truss length exceeded even the longest train beds, short idler cars were placed between flat cars, keeping the trusses within the general range of the track. Upon arrival, trusses were loaded onto a semi flatbed, driven into the project site, rotated right side up and then set in place: a process that was repeated a total of 16 times.
A grid of long rectangular skylights make up 26% of the station’s new roof. The building’s new curtain walls contain a ribbon panel and spines of translucent panels to further enhance natural lighting. Both features increase the station’s energy efficiency as well as provide what one Best Projects judge called “an updated yet timeless aesthetic appeal.”
The renovation team also made the station solar-ready for future green modifications. To improve air quality for travelers and station workers, Hanno Weber specified an environmentally friendly, non-electric option: natural, wind-generated ventilators—a 19th-century technique used in steel mills—for 21st-century application.
Hearing loop technology was cast into slabs on all three platforms under the shed and at the mezzanine level. The technology prevents background noise or echoes from interfering with PA system announcements for travelers with smart-enabled hearing aids or cochlear implants.
The Wisconsin DOT calls the bright, welcoming Milwaukee Intermodal Station the gateway to downtown Milwaukee, and it now serves more than 1.3 million passengers a year.
An earlier version of this story incorrectly referred to the project as an AECOM design. The lead designer on the project was Hanno Weber Associates of Chicago. We regret the error.
Related Article: A Great Year for Midwestern Innovation






Post a comment to this article
Report Abusive Comment