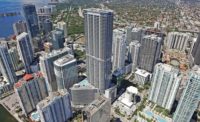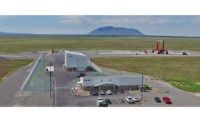Panorama Tower
Miami
Award of Merit
Owner: Florida East Coast Realty Inc.
Lead Design Firm: Moshe Cosicher AIA; FONS Inc.
General Contractor: Tutor Perini Building Corp.
Concrete Contractor: Baker Concrete Construction Inc.
Structural Engineer: DeSimone Consulting Engineers
Miami’s Panorama stands 868 ft tall, the maximum height permitted by the Federal Aviation Administration. The 2.6-million-sq-ft, 85-story mixed-use development required 155,000 cu yd of concrete, provided by Baker Concrete, along with 23,000 tons of reinforcing steel and 2 million lb of post-tensioned cables. Constructing the building’s mat foundation required nearly 11,700 cu yd of concrete, placed continuously for 23 hours, a record for the city of Miami. In all, Panorama’s foundation required 14,700 cu yd of concrete and 3,500 tons of reinforcing steel, establishing a record as the largest foundation in the state of Florida. The project’s 19-story podium structure, measuring more than 1 million sq ft, was built in 11 months and granted a temporary certificate of occupancy to allow for its use as a public garage, alleviating parking issues for the jobsite and for businesses in the area.
Related Article: Projects Shine With Construction Savvy





Post a comment to this article
Report Abusive Comment