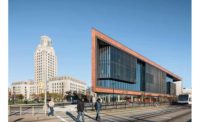Vanderbilt Engineering and Science Building
Nashville
Award of Merit
Owner: Vanderbilt University
Lead Design Firm: Wilson Architects
General Contractor: Clark|Parent, a Joint Venture
Civil Engineer: Barge Cauthen Associates
Structural Engineer: Structural Design Group
MEP Engineer: Phoenix Design Group
Clean Room Engineer: Thompson Consultants Inc.
Built by the joint venture team of Clark|Parent, Vanderbilt University’s 235,000-sq-ft Engineering and Science Building features specialized laboratories, an innovation center, a two-story atrium and a 12,000-sq-ft Class 100 clean room, where 300 air changes occur every hour to prevent contamination. The building’s footprint, which took up most of the site, challenged the construction team with the planning of crane location, drop-off zones and truck access. With little onsite staging area, the team planned and managed just-in-time deliveries of materials. Construction of the building—which features specialized spaces for biology, chemistry and computational laboratories—transformed a vacant space in the center of campus into a vibrant, multidiscipline academic and research space. The building is on track to become the 10th LEED Gold certified building on campus.
Related Article: Projects Shine With Construction Savvy





Post a comment to this article
Report Abusive Comment