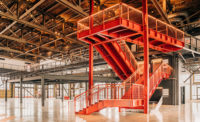Neighborhood Silos Adaptive Reuse Classroom Building
Phoenix
Award of Merit
Owner/Developer: Neighborhood Ministries
Lead Design Firm: Nelsen Partners
General Contractor: Logos Builders Southwest LLC
Civil Engineer: Landcor Consulting
Structural Engineer: Bakkum Noelke Consulting Structural Engineers
MEP Engineer: Henderson Engineers
Architect: Winton Architects
Subcontractors: Hawkins Design Group Inc.
Developers recently renovated an abandoned silo on the heavy rail line running through a Phoenix industrial district.
Now housing a preschool, an after-school program and administrative offices, the $1.68-million silo project caters to the needs of low-income families.
Cross-bracing posed interior design challenges in renovating the two-story structure, and workers made substantial repairs and added a floor slab. The building facade features double-steel skin with frame openings.
Window boxes act as portals for preschoolers on the ground floor, while the second floor holds retreat areas. Existing cross-bracing on the interior also posed challenges, causing the design to evolve as the steel structure’s interior was uncovered. Recycled materials were used in the renovation. Other highlights include LED lighting and daylighting, play tunnels for children and an instructional water table. During construction, workers logged nearly 17,000 hours with no time lost to injuries.
Related Article: Pursuing Excellence Drives Best Projects




Post a comment to this article
Report Abusive Comment