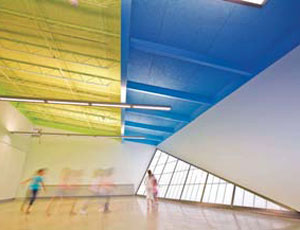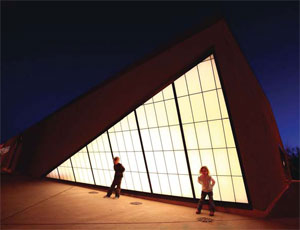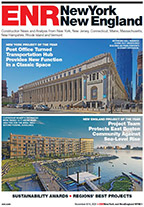


The Duranes Elementary campus serves as the neighborhood hub for social activity. Students and staff benefit from 10,000 sq ft of space, with main classrooms primarily lit through upper clerestories that supplement electrical lighting. This sustainable structure is adjacent to a neighborhood garden, which is watered by a rainwater harvesting system that is also used as a teaching tool for students. With the building on an east-west orientation that allows for a tot-lot, very young students are safely protected from the main outdoor circulation path. The new building is designed to be an exciting and functional facility that promotes creativity and engenders a positive space for teaching and learning for all the Duranes Elementary Unicorns.
Owner: Albuquerque Public Schools
Design Firm: Baker Architecture + Design
General Contractor: Famco Inc.
Engineers: Maccornack Engineering; High Mesa Consulting Group; Coupland Moran Engineers
Subcontractors: JP erectors; C&C Services; Queston Construction; SSG; J&L Hermann Enterprises; Pacheco’s Plumbing & Heating; Rob Boyles Co.


Post a comment to this article
Report Abusive Comment