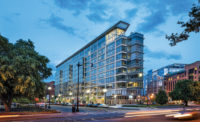Hubbard Radio
Phoenix
Award of Merit
Owner/Developer: Hubbard Radio Phoenix
General Contractor: McGough Construction
Design Firm: RSP Architects
Civil Engineer: Wood, Patel & Associates
Structural Engineer: Meyer, Borgman & Johnson
MEP Engineer: LSW Engineers
Architect: RSP Architects
Landscape Architect: Trueform Landscape Architecture Studio
Project Manager: McGough Construction
Subcontractors: IMCOR; Delta Diversified; Pioneer Masonry; Hardrock Concrete; Adobe Drywall
Hubbard Radio Phoenix integrates broadcasting studios for five radio stations, regional executive offices and a sales and marketing workspace within a two-story building totaling 23,000 sq ft.
The $9.4-million project resulted in a flexible layout that takes advantage of daylighting, landscape, mountain views and improved acoustics. Design-build methodology played a major role in facility construction.
Exposed concrete, open ceilings and exposed-metal decks highlight the building’s structural, mechanical and electrical infrastructure. To provide column-free space throughout, the building was designed for an office module to fit between its structural masonry shell, resulting in a daylighting-friendly floorplate throughout the workplace.
The lobby, adorned by a skylight, has the feel of a two-story canyon, while a musically inspired grand staircase and its railing emulate guitar strings. The project was completed on time and within budget.
Related Article: Pursuing Excellence Drives Best Projects





Post a comment to this article
Report Abusive Comment