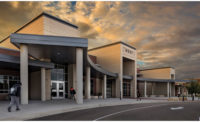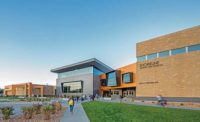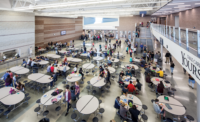Skyridge High School
Lehi, Utah
Best Project, K-12 Education
Owner: Alpine School District
Lead Design Firm: Sandstrom Architecture
General Contractor: Hogan & Associates Construction
Civil Engineer: Great Basin Engineering Inc.
Structural Engineer: Bsumek Mu and Associates
MEP Engineer: Van Boerum & Frank Associates
Electrical Engineer: Nielson Engineering Inc.
Landscape Design: In-Site Design Group
Food Service Consultant: Jedrziewski Design
Subcontractors: Masco Inc.; Steel Encounters Inc.; Huetter Mill & Cabinet; B&D Glass Inc.; U.S. Mechanical LLC; All Phase Electrical Inc.
Kids who cut class at the new Skyridge High School will be missing out on a lot. The $64-million, 342,000-sq-ft school has everything a student could want. There’s the 4,700-seat football stadium, a 3,300-seat gym and a 1,200-seat auditorium with a state-of-the-art sound system and stage. Classrooms and science labs are ultra-modern. Music, athletics and industrial education rooms are located away from the main academic area so the noise won’t interfere with classes. Finally, there are two auxiliary gymnasiums, eight tennis courts, a baseball and softball complex and other amenities.
Getting it all done wasn’t easy. Before the 2016-17 academic year started, the Alpine School District was planning for 2,200 students to pack the halls of the new school. Instead, 2,350 enrolled, with more expected. In January 2016, with the school due to be completed in May, the contractor received an extra assignment—add 16 more classrooms, totaling 21,500 sq ft, to accommodate 150 more students than anticipated. School officials also saw a need for two additional outbuildings that had to be completed at the same time as the main building.
The contractor fast-tracked construction and installed utilities for 28 portable classrooms that could be used if needed. Everything was finished by August, in time for school to open on schedule. Savings in both time and cost resulted from the contractor’s ability to self-perform various trades, including earthwork, grading, utilities, sanitary sewerage, cast-in-place concrete and rough carpentry, among others.
The school is designed with the textures and colors of the surrounding Wasatch range. The stunning views, provided by large windows, help create an inspiring environment for learning.
The building itself extends in a V shape from a central core that houses the administration, counseling offices, the media center, student computer labs and the cafeteria. The two wings of the V are organized along a central corridor that allows teachers and administrators to observe what’s happening throughout the entire academic and common areas. The spaces can also be individually secured in an emergency.
Related Article: Institutional Work Leads Field of 2017 Best Projects Winners





