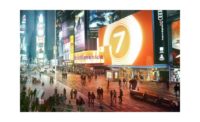As an Ivy League icon, Columbia University has long encouraged faculty and students to think outside the box. Now the New York City school, the state’s oldest institution of higher learning dating back to the mid-1700s, is thinking beyond its own box.
Soon to open are the first two green shoots of the school’s $6.3-billion expansion beyond the current tight upper Manhattan site it has occupied since 1897, part of a growth vision for the next decade and beyond. The effort creates Columbia’s new 17-acre Manhattanville campus, its largest expansion. Design of the campus, by city-based firms Renzo Piano Building Workshop and Skidmore Owings and Merrill, has been under way since 2003. The area includes property on the blocks from West 125th Street to 133rd Street between Broadway and 12th Avenue, in addition to a number of properties on the east side of Broadway from 131st to 134th Street.
“Having to think outside of the box and taking into consideration the new human and social values of this century—tolerance, openness to the community and sharing spaces with the city of New York—is a great challenge,” says Antoine Chaaya, a Renzo Piano partner.
Among hurdles faced by the project since construction began in 2008 was a two-year delay when local business owners filed suits after refusing to sell their property to the university. However, New York’s Supreme Court ruled in 2010 that the state could use eminent domain for the properties, overturning a lower court ruling that had barred doing so.
To show solidarity with the community, Columbia has given more than $40 million to West Harlem neighborhood organizations, made local storm sewer and wastewater treatment improvements and recycled more than 90% of construction debris. It also has actively recruited women- and minority-owned construction firms from Harlem and nearby neighborhoods.
Engaging neighbors
Set to open in May as part of Phase 1 are the Lenfest Center for the Arts, a 60,000-sq-ft performing and visual arts building, and the Jerome L. Greene Science Center, a 450,000-sq-ft academic research building for the study of mind, brain and behavior. The science center is one of the largest research buildings in the U.S. and is set to achieve a LEED Gold rating. It features sustainable materials such as ventilated double skin metal and glass curtain wall, chilled beams, radiant heat and displacement air systems.
In an outreach to neighbors, the science center also includes an education laboratory for local students, interactive displays that teach visitors about the brain and a community wellness center.
According to Marcelo Velez, vice president of Manhattanville development for the university’s facilities and operations unit, the nearly completed structures posed some difficulties—in particular, the mandate to build a 70-ft-deep “basement” foundation beneath the Greene and Lenfest buildings that abut the Hudson River to keep them dry. “Given the proximity to the river and the resulting high water table, a 4-foot-wide, 120-foot-deep slurry wall was constructed surrounding the site,” he says.
According to Velez, instead of proceeding with more conventional excavation and slurry-wall tie-back anchors, top-down construction was used. He says foundations in the form of 180-ft-deep, 6- and 7-ft-dia drilled shafts were installed from grade that allowed superstructure steel to proceed concurrently with excavation. The shafts were temporarily filled with a bentonite slurry and then reinforced concrete. Steven Sommer, principal-in-charge of construction manager Lend Lease Americas, referred to the foundation as the project linchpin in a 2015 ENR article to keep the river at bay and expedite construction.
Two other buildings on the Manhattanville site are just starting construction. Steel erection is underway at University Forum, a three-level, 56,000-sq-ft structure that is expected to finish in 2018 and include a 430-seat auditorium, meeting rooms and faculty offices. Excavation has also recently begun for the new Columbia Business School, a two building, 492,000-sq-ft project slated for completion in 2021.
Manhattanville’s later phases, to be completed through 2030, will focus on structures dedicated to biomedical engineering, nanotechnology, systems biology and urban and population studies, in addition to housing for graduate students and faculty.
Nicholas Garrison, partner at FXFOWLE, which designed the business school with architect Diller Scofidio + Renfro and minority-owned AARRIS ATEPA Architects, credits Columbia for “balancing the practical and the poetic aspects of their projects.”









Post a comment to this article
Report Abusive Comment