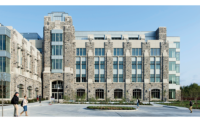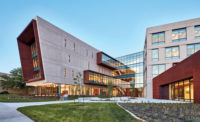Benedictine University Daniel L. Goodwin Hall of Business
Lisle, Ill.
Best Project
Owner Benedictine University
Lead Design Firm DLR Group
Contractor International Contractors Inc.
Civil Engineer MeritCorp Group LLC
Structural Engineer Tylk Gufstafson Reckers Wilson Andrews LLC
MEP Engineer KJWW Engineering Consultants
Landscape Architect Hitchcock Design Group
Millwork Cain Millwork
Faced with rapidly expanding enrollment, the Benedictine University needed a new, state-of-the-art facility with not only enough space to handle an increased population, but one that could also attract top-tier students, educators, speakers and business leaders from around the world. To meet the challenge, the project team constructed the 125,000-sq-ft, $40-million Hall of Business.
Designed to complement existing buildings, the facility incorporates similar materials such as limestone and red-hued face brick. At the same time, the structure also showcases modern touches with the integration of metal pane and large glazing expanses that reflect the university’s global ambitions. The architectural intent was to create an interactive place for learning and interdepartmental awareness by utilizing an open, two-story lobby and strategically placed glazing to connect offices and classrooms.
While erecting the new hall, the project team also built a new quad that serves as an anchor for the south end of the project, creating a hub and a wayfinding route across campus. Walkways now interconnect the buildings on campus with an inviting expanse of greenery that includes benches and landmark-style lamps.
One of the team’s biggest hurdles occurred in the preconstruction and cost-estimating phase. After the programming was completed and an initial concept rendering was developed, the contractor discovered the initial budget exceeded the university’s parameters. But thanks to more than a year of careful collaboration between contractor and architect before breaking ground, the project was brought within budget. Working closely with International Contractors Inc. from the beginning of preconstruction to evaluate designs early and get important value-based decisions from the owner was key, says Scott Swanson, project architect with DLR Group. Other cost-cutting strategies included material and product substitutions, incorporating vendor input and minimizing square footage when possible.
During construction, building information modeling was used to coordinate building systems and also aided with structural elements to achieve design goals. For example, supertrusses were used in the auditorium to avoid columns, allowing for unobstructed views and improved acoustics in the large space. The 60-ft-long by 15-ft-tall trusses arrived by truck with a police escort from Minnesota and were craned onto the tight site.








Post a comment to this article
Report Abusive Comment