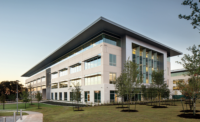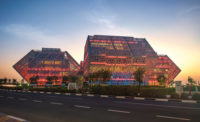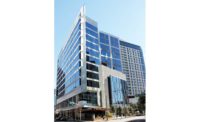Riata Vista
Austin, Texas
Best Project
General Contractor Cadence McShane Construction Co.
Owner Confidential
Lead Design Studio 8 Architects
Structural Cardno Haynes Whaley
Civil Garza EMC LLC
MEP Bay & Associates Inc.
Parking Garage Consultant Walker Parking Consultants
LEED Commissioning OLA Consulting Engineers
Riata Vista is a master-planned, mixed-use campus built for a global high-tech corporation. The 38-acre campus includes six four-story corporate office buildings totaling nearly 980,000 sq ft.
Teams faced a series of owner-initiated changes during and after construction. Those included the ceiling system in the café area, which required the design, permitting, demolition and reinstallation of 20,000 sq ft of ceiling in less than five weeks after the initial request.
The owner also made significant changes to security requirements after the subcontract had been awarded. Those changes included an additional $75,000 worth of conduit to facilitate cable installation. The team cut the cost of that in half during preconstruction.
The team generated four punch lists for each area to ensure a high level of finish quality in each of the buildings. Value engineering helped the project meet its costs, while all material selections were made with an eye toward budget and schedule. Preliminary design was also priced with strict adherence to the budget. This combination of strategies helped the team finish the project on time and under budget.







Post a comment to this article
Report Abusive Comment