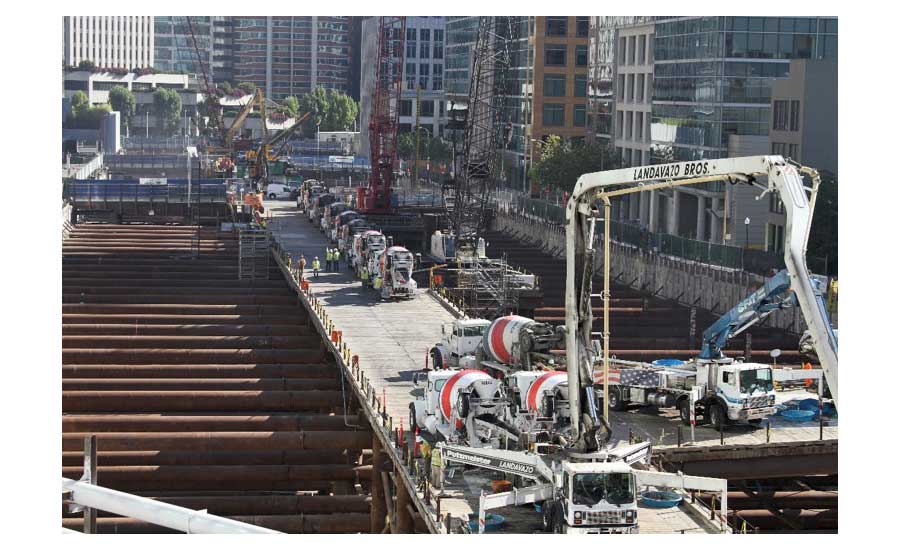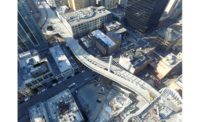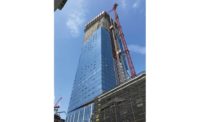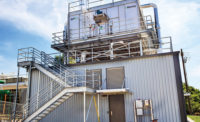Transbay Transit Center Below Grade Concrete Package
San Francisco
BEST PROJECT, SPECIALTY CONSTRUCTION
Owner Transbay Joint Powers Authority
Lead Designer Adamson Associates Inc.
Contractor Shimmick Construction
Structural Engineer Thornton Tomasetti
Subcontractors Gerdau Reinforcing Steel; Best Contracting Services; Landavazo Bros.; Safway Services; Bass Electric; Cemex Inc.; Gerlinger Steel & Supply; EFCO
For the $2.26-billion Transbay Transit Center in downtown San Francisco, Shimmick Construction coordinated construction up and around a temporary access trestle and four levels of shoring struts and wales. The job required extremely high levels of coordination with other prime and trade contractors.
Due to a four-month delay during excavation and shoring, Shimmick was directed to start double-heading from the middle of the project rather than working from the west end to the east. The consequent acceleration caused heavy stacking of trades, which resulted in minimal working areas and constant logistics scheduling. Four additional accelerated schedules followed—one in each zone of the project to facilitate the follow-on steel contract.
The project’s 280,000-sq-ft plan area stretched four city blocks in length and one city block wide. Shimmick’s five primary elements of work include waterproofing components, foundation mat slab (60,000 cu yd), structural foundation walls (14,000 cu yd), elevated concourse deck (26,000 cu yd), and a vehicle/bicycle ramp (1,000 cu yd).
To gain better access to tight work areas and improve production, Shimmick developed a different form system from the one it originally used to bid the project. In total, the job featured more than 250 foundation wall sections equaling 111,000 sq ft of formwork.





Post a comment to this article
Report Abusive Comment