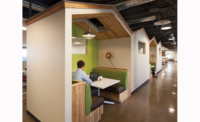Arlington, Va.
Key Players
Owner Penzance Architect OPX
General Contractor Clark Construction Group
MEP Engineer Greenman-Pedersen
Mechanical/Plumbing Contractor Hess Mechanical
CNA’s 140,000-sq-ft headquarters is the operations center for specialized national security research and analysis for clients such as the U.S. Navy. The highly sensitive nature of the work demanded the installation of extensive interior security hardware, such as demountable partition office fronts, electromechanical locks and card-reader access to secure spaces.
The year-long construction phase was interrupted several times. Construction of ceilings and floors was halted temporarily so the secure data transmission network could be redesigned to meet stricter federal requirements.
Another delay occurred when major building system changes required modifications to already installed mechanical and electrical equipment. Subcontractor coordination allowed design changes to be implemented with minimal effect on the project schedule.
The project included a five-story opening for a central monumental stair. Significant building systems work had to be put in place above and around the opening so a detailed safety management plan was developed for all overhead tasks performed.
The steel stair, designed to resemble a Navy warship, was fabricated in lifts by floor and installed from the ground floor up. Similarly, the cable handrail was fabricated in distinctive floor-by-floor components using 3D software. To expedite floor-by-floor fit-up work, the various trades worked in tandem in a counter-clockwise process around the core of the fit-out.





Post a comment to this article
Report Abusive Comment