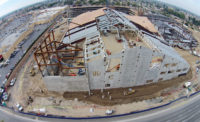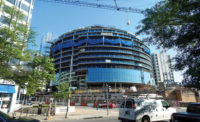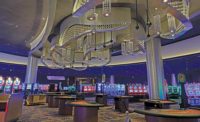Albuquerque
Key Players
Owner/Developer Sandia Casinio & Resort
Lead Design Firm YWS Architects
General Contractor Jaynes Corp.
Structural Engineering Lochsa Engineering
Civil Engineering High Mesa Consulting
MEP Engineering FEA Consulting Engineers
Jaynes Corp. built this four-level parking structure with a capacity of more than 1,700 vehicles next to Sandia Casino without impinging upon any of the resort’s operations. The $33-million precast concrete structure bears on a cast-in-place concrete foundation system of deep foundation piers, grade beams and pier caps.
Crews constructed a radius precast structure off of five different radius points—two main and three for stairs. To ensure that the layout was precise and to keep the work on schedule, the project team utilized survey technical coordinate points, including BIM and CAD coordination.
BIM and CAD layouts were exported and printed for onsite crews and a BIM manager was brought on site to assist, says Jesus Ortiz, Jaynes’ project manager. The team coordinated more than 2,200 connection points with virtually no re-work required.
Jaynes self-performed the cast-in-place concrete, allowing the firm to manage the schedule and pours more closely. Offsite precast concrete was subcontracted and coordinated using just-in-time delivery. On average, the team placed 15 pieces per day.
The garage totals 674,765 sq ft and includes 1,700 precast concrete panel pieces and 257 concrete piers. The team also poured more than 60,000 cu yd of concrete and placed more than 100,000 tons of reinforced steel.
To manage the scope, Jaynes seized upon the opportunity to take a complicated a job that could become monotonous and made it a pilot project for lean principles, says Ortiz. Jaynes utilized several lean concepts, including pull-plan scheduling, to streamline subcontractor work. Through this process, the collective team eliminated wasted time and trimmed more than two weeks from the project schedule.
“It was a perfect project for that because we were doing the same things over and over,” Ortiz adds.
The biggest surprise with lean was that after a transition period to set procedures and terminology, communication among subcontractors and superintendents at the site increased, Ortiz says. As a result, superintendents said “phone calls decreased by 50% to 60%.”
In order to match the casino’s architectural style and color, the exterior wall finishes and heavy timber framed entries were duplicated.
An additional 14,000-sq-ft renovation of the Roadrunner casino was completed along with the parking garage. The construction team completed the parking structure and renovation in January—ahead of schedule, under budget and with zero OSHA recordable incidents.







