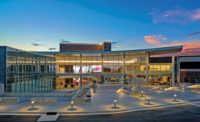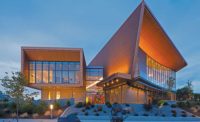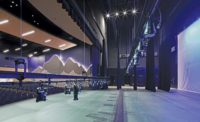Seeking a home for dance and musical events produced by students, Mesa Community College decided on a $11.5-million project that morphed a 26,000-sq-ft movie house into a 48,000-sq-ft performing arts center.
Begun in March 2013, the 19-month project reused approximately 75% of the existing movie theater, including walls, floors and roof for “back of house” components and classrooms. A 460-seat multipurpose theater acts as the new facility’s centerpiece. Other spaces include performance classrooms, solo and group music practice spaces, faculty offices and a performance lobby space. A new entry courtyard was created by removing the roof from one of the old theaters at the intersection of the new and existing structures.
The project engineer required all trades to build mock-ups on site for approval by the owner and design team, including block, stucco, wall panels, paint, aggregate concrete samples, auditorium seating and light fixtures.
The mock-ups led to some changes in the grout color and also helped general contractor Layton Construction uncover any potential hurdles, says Blake Dijkman, the firm’s project engineer.
Crews formed etched concrete, then made it appear to be sandblasted by “applying an acid-like product to the concrete while it was still green, then power washing it,” Dijkman says. “The mock-up was approximately 12 square feet of concrete surface area that required 350 gallons of water to power wash.”
The large amount of water used on the mock-up caused the construction team to coordinate pours in the house auditorium so power washing could be done toward the front row and the water could then be pumped out of the building, he says.
The aesthetic exterior architecture of the building was inspired by the musical structure of cherished songs, creative re-purposing and the Sonoran desert.
The north masonry wall folds along an ascending diagonal line derived from the opening clarinet glissando of “Rhapsody in Blue” by George Gershwin. Stanchions reused from seating in the original theater represent the notes in the song and are used for other decorative elements.
There were no recordable safety incidents during more than 140,000 work hours. The team gave special attention to fall prevention for masons erecting the exterior block walls at multiple heights.
“The masonry was achieved by using mason towers erected around the perimeter of the performance space,” Dijkman says. “This created an adjustable platform that required the crews to crank in unison as they completed each lift.”
Mesa Community College Performing Arts Center
Mesa, Ariz.
Key Players
Owner/Developer Maricopa Community Colleges
Lead Design Firm Jones Studio
Contractor Layton Construction Co.
Structural Engineering Rudow & Berry
Mechanical and Plumbing Engineering AME Consulting Engineers
Electrical Engineering Woodward Engineering
Subcontractors Copper State Wall Systems, MAG Construction, Canyon State Electric, Comfort Systems, RKS Plumbing, Barbizon Lighting, Jones Concrete, Ikon Steel, Bernie’s Brass, Sunland Asphalt






Post a comment to this article
Report Abusive Comment