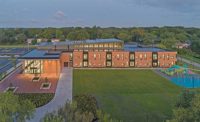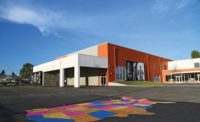Dearing Elementary School was one of the first zero energy ready schools built in Central Texas. The 93,376-sq-ft, two-story building uses geothermal heat for both electricity and heating and is equipped with LED lights throughout.
The design incorporates insulated concrete form exterior walls. Some of the many advantages of building with these types of walls over conventional wood-frame construction are low air filtration, high thermal mass, high strength and fire resistance, good sound-deadening ability and much higher insulating values than standard masonry construction.
The school also has a sophisticated energy management system—a complete hardware, software and services solution—to help manage the building’s endpoints, from HVAC to lighting. The EMS also provides metering and monitoring functions that allow data gathering, which helps personnel make more informed decisions about future energy activities.
The project team used Bluebeam, a software program that ensures that all entities involved in the construction process have access to the most up-to-date information on changes and progress. The program was a major asset on the project and contributed significantly to successful communication and teamwork, the project team says.
Despite more than 40 bad weather days, the project came in on time and under budget.
Dearing Elementary School
Pflugerville, Texas
Key Players
Owner Pflugerville ISD
Lead Design Firm Stantec (Formerly SHW Group)
General Contractor Bartlett Cocke General Contractors
Structural Engineer Thornton Steel Co.
Civil Engineer Gil Engineering
MEP Engineer CMTA Consulting Engineers
Plumbing MJ Mechanical Inc.
HVAC Air Craft Inc.







Post a comment to this article
Report Abusive Comment