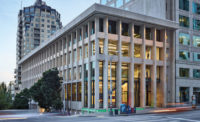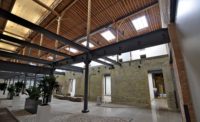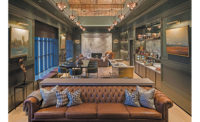The Snap-on museum, located in the tool manufacturer’s original factory space, is both a showcase and a banquet hall for clients, retirees and social events. This fast-track project expanded the museum 62% to 4,100 sq ft in just three months. The scope of work included design, construction and installation of a custom-made ceiling assembly, custom exhibits, a time-line exhibit and an 1,100-sq-ft galley kitchen. The ceiling assembly and exhibit panels, fabricated to very tight dimensional tolerances, had to be ordered before construction began, creating the potential for difficulties in assembling and installing them.
SNAP-ON MUSEUM
Kenosha, Wis.
KEY PLAYERS
OWNER Snap-on Inc.
LEAD DESIGN FIRM Kahler Slater Inc.
CONTRACTOR Riley Construction Co.
STRUCTURAL ENGINEER Pierce Engineers
LIGHTING ENGINEER Harwood Engineering Consultants Inc.
DESIGN FABRICATOR Xibitz






Post a comment to this article
Report Abusive Comment