The Christman Co. of Lansing, Mich., has been instrumental in converting an idled historic power plant on the Grand River in downtown Lansing, Mich., into the new national headquarters of Accident Fund Insurance Co. of America.
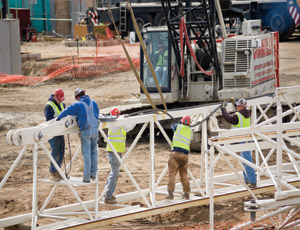
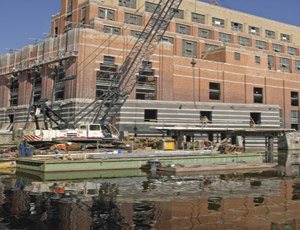
Christman’s deep involvement in the more-than-three-year project included helping Accident Fund evaluate sites, arranging creative financing that has made the project affordable, helping select architect and designers, managing construction and self-performing all the concrete work.
The project is keeping a major employer in downtown Lansing and revitalizing a long-dormant seven acres of prime riverside real estate in Michigan’s capital city.
The $182-million project includes renovating the idled nine-story Ottawa Street Power Station and converting it to office space, as well as building a new four-story office next to the existing power plant. A four-story atrium connects the two buildings.
Crews also knocked down a 900-car parking ramp that blocked access from the street; put up a new 1,000-car parking ramp in a more-convenient location on the site; and dismantled a chiller plant in the former power plant’s lower two floors and then replaced it with a new, more efficient chiller located about six blocks away.
When Accident Fund moves into the completed new headquarters early next year, the site will house about 700 employees. The company plans to add 500 more over the next five years.
Solution Made Possible by Creative Financing Jim Cash, president and chief operating officer of Christman Capital Development Co., says, “Accident Fund liked the power plant’s riverside location in downtown Lansing and appreciated the impact it could have on the city by renovating the power plant building, but the expense of the complicated renovation looked like it would cost 50% more than building on any of the other potential locations.”
To make the project affordable, Christman developed a public-private partnership between itself, Accident Fund, the city of Lansing, the state of Michigan and Lansing’s water and light board. The partnership has garnered what Christman says is the largest package of public financing ever for a development in Michigan.
“One advantage we as a developer can offer clients is that we understand potential financing options and know how to use them together,” Cash says. On this project, the financing included brownfield tax incremental financing, historic-building-renovation tax credits, state and federal tax credits, public financing, tax-exempt bond financing and even federal stimulus funds.
Converting Power Plant to Office Converting a building that was designed to be a power plant into a modern, energy-efficient office building meant facing major obstacles.
One of the largest was converting a building with the large multistory open spaces of a power plant into a building with the internal structural supports and floor decks typical in office buildings. When finished, the part of the Accident Fund headquarters building converted from the former power plant will have nine full floors totaling about 185,000 sq ft of space.
The first floor houses a data center and mechanical space. Floors two through four are open offices. The fifth floor is filled with mechanical equipment, and floors six through nine contain executive suites and meeting rooms.
To prepare the building for its new function, Christman and its construction team had to design the internal structural framework to support the floors and then figure out how to remove the existing steel and install the new steel and floor decking while maintaining the structural integrity of the building.
It was a feat that Christman vice president John Holmstrom likens to “building a new ship in an old bottle. “We kept virtually all of the existing building’s columns, but about 85% of the beams and girders were taken out and replaced with 2,500 tons of new structural steel and decking,” he says.
To design the new internal structure, the team put the existing design into a computerized engineering program and compared physical measurements taken from the building with those generated by the computer program.

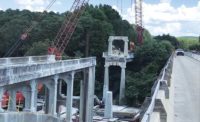
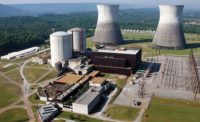
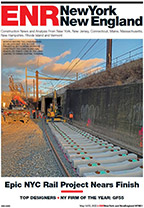
Post a comment to this article
Report Abusive Comment