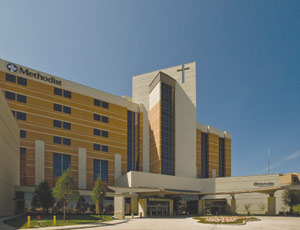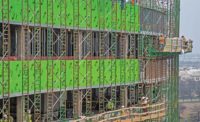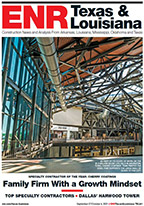The recent expansion project at the Methodist Charlton Medical Center—the center’s largest to date—adds 286,000 sq ft to the current hospital.

The nine-story tower includes mechanical, patient, and operating rooms; office, support staff, registration, and discharge areas; and four floors of shelled space.
Connection of the new bed tower to the existing hospital without disrupting ongoing services presented early challenges during the foundation work. The project requirements dictated that Austin Commercial, the GC/CM, provide a slab-on-grade on top of 10 ft of select fill.
An engineer and team provided the required engineering and shoring walls next to the existing hospital to allow for excavation and fill next to the hospital, which in some cases was more than 20 ft high.
The field personnel coordinated their foundation activities so the maximum amount of foundation could be placed to maintain the construction schedule.
Austin also overcame budget and time constraints by actively updating the schedule and performing value-engineering exercises. Maintaining an accurate schedule was particularly important because many materials had to be ordered early.
The practice of ordering early enough allowed the construction team to stay on schedule. Crews coordinated activities with subcontractors to ensure all scheduled paths were physically able to be completed as planned.
Key Players
Submitted by: Austin Commercial
Developer/owner: Methodist Health System, Dallas
General contractor/construction manager: Austin Commercial, Dallas
Architect: HKS Inc., Dallas
Civil engineer: Brockette, Davis & Drake, Dallas
Structural engineer: HKS Inc., Dallas
MEP engineer: CCRD, Dallas





Post a comment to this article
Report Abusive Comment