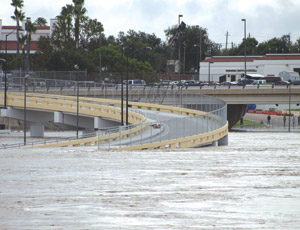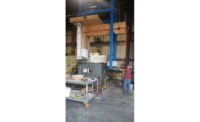Just after Independence Day, floodwaters tested the Santa Ursula Connector in Laredo, which was designed to resist floodwaters from the Rio Grande River.

The bridge passed with flying colors, according to its designer, San Antonio-based Structural Engineering Associates Inc.
During record flooding of the river along the Texas/Mexico border in the wake of Hurricane Alex, the bridge was inundated with more than 20 ft of water. Because the bridge was built in a floodplain, SEA engineers knew the bridge would be partially underwater during floods.
SEA was awarded a design contract by the city of Laredo to tackle the $5-million project, which had to be approved by the International Boundary and Water Commission.
“Our role as the prime consultant and structural designer meant we led the design team,” David T. Covarrubias, SEA vice president, tells Texas Construction. “The team obtained the international permit, and during construction performed building administration services.”
The project contractor was Concho Construction of Garland. The 1,200-ft-long bridge is 31-ft wide and was designed to provide access to the floodplain near the Rio Grande River. It is located between two international bridges in Laredo. From the upper bank to the floodplain, it runs parallel to the Rio Grande.
Covarrubias says the city is encouraging retail development in the area. “The bridge provides access.”
The bridge opened in August 2009 and “withstood its first test with 23 ft of water over the bottom of the bridge,” Covarrubias adds.
Covarrubias says the design of the superstructure required the beams be made as shallow as possible. He adds that 15-in.-deep slab beams were used with the slab cast on them, resulting in a structure depth of about 21 in.
Rails were installed on each side with 5-ft openings spaced at 10 ft on center.
“This allows water to pass over and under the bridge superstructure more easily,” Covarrubias says. “To hold the superstructure down during flood events, it was connected to the superstructure. Additionally, the water flowing over the superelevated structure also served to hold down the bridge superstructure.”
Shortly after the July flood, SEA learned it will receive a national design award from the Precast/Prestressed Concrete Institute in the category for bridges with spans under 75 ft.
div id="articleExtras"

Post a comment to this article
Report Abusive Comment