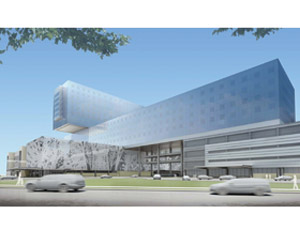When an ambulance rushed fatally wounded President John F. Kennedy to Parkland Hospital in Dallas in 1963, the facility sported the latest equipment and a skilled team of clinicians.


Even today, the 54-year-old hospital continues to excel in care delivery, but with the passage of time, the physical plant has struggled to keep up with changing technologies, codes and an increasing numbers of patients.
But that’s about to change because Parkland’s $1.27-billion, 17-story, 862-bed replacement hospital is set to break ground this fall and open in 2014. It will be the largest public hospital in the nation built in one phase.
“We are designing a hospital for the future,” says Walter B. Jones Jr., senior vice president of facilities planning and development for Parkland Hospital. “The future is unpredictable, so our goal is to design a hospital that can adjust.”
Voters passed a $747-million bond program in 2008 to make a new hospital a reality. Additional funding comes from prior-year and future operations, as well as a philanthropic campaign. The Dallas County Hospital District issued $680 million in Build America Bonds at favorable rates to support the construction of the new campus.
The campus is divided by a Dallas Area Rapid Transit (or DART) line and station, which are scheduled to go into operation in the year 2010. Campus buildings are planned for construction inside the boundary west of the DART line.
While the cost may seem like a healthy chunk of change, “a lot of program has to fit into that budget, so there will definitely be cost pressures,” says Walt Massey, project team leader for construction manager BARA, a joint venture among Balfour Beatty Construction, Austin Commercial, H.J. Russell & Co. and Azteca Enterprises, all of Dallas.
JE Dunn Construction Co. of Austin will build Parkland’s new central energy plant. Whiting-Turner Contracting Co. and Omniplan, both of Dallas, are working on the design-build parking deck.
The new campus features a 1.7 million sq ft in the acute-care hospital, with a four-level podium for diagnostic and treatment space; two distinct areas for adult care and women’s and infants services; a 380,000-sq-ft outpatient center; 96 private neonatal intensive care beds; 275,000-sq-ft office center; parking for 2,000 vehicles; and a central energy plant.
“The hardest part of the process has been picking and choosing from the wide variety of options,” Jones says. “When you don’t have the restrictions of a facility, you can imagine anything. The limitations are the space you need and dollars you have to spend.”
Design elements
The master architects, a joint venture between HDR and Corgan Associates, both of Dallas, simultaneously designed the new Parkland and a master plan for the entire campus. The team established design standards for a cohesive campus appearance. The hospital will connect to clinic and office buildings.
“We are creating a healing environment that is going to be flexible,” says Hank Adams, HDR project manager for the Parkland project and a vice president and health-care principal at the firm. “Parkland knows health-care reform will bring changes.”
Jones says Parkland wants the building to enjoy a lifecycle of at least 50 years, while providing a welcoming, patient-centered healing environment that promotes excellence in clinical care, teaching and research.
The campus includes expansion zones set aside for future additions. Exam and patient rooms could serve other uses, and general medical-surgical rooms could be converted to an intensive-care room at minimal cost.
The women-and-infants and acute-care towers are separate and intersect each other, so service components such as dietary and central supply will serve both. Staff members can easily move between them, but the public will perceive them as separate buildings.
The top six floors of the adult tower cantilever 60 ft above the women’s facility. A 30-ft-deep structural member will carry the load, Massey says. The upper patient tower bridges a 120-ft span between the women’s and the trauma tower.
“Parkland was designed around the programmatic elements,” adds Tina Larsen, a vice president at Corgan. Decentralized nursing stations will keep nurses closer to their patients. The hospital also will feature lift equipment to assist with moving larger patients.

Post a comment to this article
Report Abusive Comment