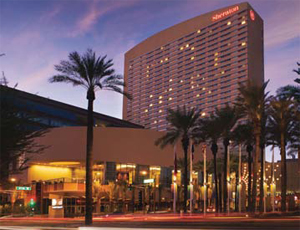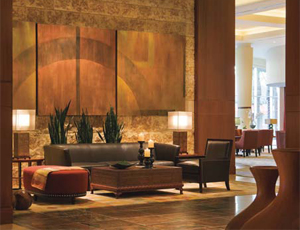

This 31-story, 1,000-room hotel tower surrounded by a podium base contains meeting rooms, banquet facilities, a 250-seat restaurant, pool and sun deck. A 550-space below-grade parking garage sits below this largest Arizona hotel.
The tower’s banded windows form a color pattern evocative of Native American weavings. The exterior color palette reflects the Arizona desert, while the metal and glass-spandrel wall panels feature deeper tones of crimson red and copper.
The busy downtown corner site and constricted footprint were hurdles that did not prevent the team from coming in under budget and ahead of schedule.
Owner: Downtown Phoenix Hotel Corp.; City of Phoenix
Design Firm: RSP Architects; Arquitectonica
General Contractor: Perini Building Co.
Consultants: Syska Hennessy; W.P. Moore; Ten Eyck Landscape Architects; David Evans & Assoc.; BBG-BBGM; Tynan Group; Parsons

Post a comment to this article
Report Abusive Comment