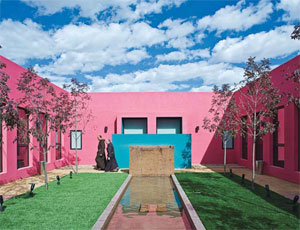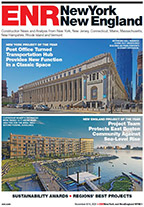
Featuring brilliant primary and accent colors, the friary pays homage to both Native American cultures and its Catholic faith by allowing religious expression to take place in a light and playful setting. The altar wall of the chapel is a Venetian plaster colored wall in Blood of Christ red, while the exterior walls are in the same shade of brown as the traditional friar robe.
Built to take advantage of expansive views of the Rio Grande Valley and the mountains beyond, the friary is home to 12 friars. The east wing houses a common area with a luminous and airy living area, dining room and kitchen. Opening up to a comfortable portal, the friars can enjoy an outdoor fireplace and courtyard. Engraved in the long benches that line the courtyard are words and phrases in Latin. Composed of private residential spaces, the west wing is also home to a vaulting chapel. At the center of the friary is a private rose-colored courtyard, representing the symbol of this Order, the Castilian rose.
One judge praised the brilliant use of color, saying, “places of worship can and should be playful. Who knew hot pink and monasteries went together so well?”
Owner: Our Lady of the Guadalupe
Design Firm: Calott & Gifford
General Contractor: Enterprise Builders Corp.
Subcontractors: Premier Concrete; Zia Glass; TLC Plumbing & Utility; Rafa’s Roofing; Cordray Electric; Mechanical Concepts; Rodgers Plumbing & Heating; F & R Painting; Precision Masonry; Sequoia Landscaping


Post a comment to this article
Report Abusive Comment