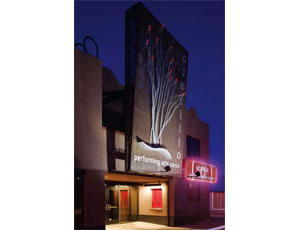
Enriching the community with poetry, plays, lectures, and musical performances, the 16,752-sq-ft theater adds to the revitalization of downtown Artesia. Inhabiting a building originally constructed in 1939, the theater has stadium seating for 196, stage rigging, a green room and two dressing rooms, as well as a new audio system. Numerous fundraisers brought together the community to support the retrofitting and repurposing of the building. The theater serves as a focal point for the energized downtown business community, bringing evening visitors to support the city’s other businesses. The size of the venue is perfectly suited to the area’s population, and fills a niche between the local high school auditorium and church facilities.
Owner: Artesia Arts Council
Design Firm: Devendra N. Contractor AIA
General Contractor: Jaynes Corp.
Consultants: RME ABQ; The Response Group; The Shalleck Collaborative; Dohn and Associates
Subcontractors: Les File Drywall; Crouch PHAC; J&G Electric; TSC Technical Support Consulting; Texas Scenic Co.


Post a comment to this article
Report Abusive Comment