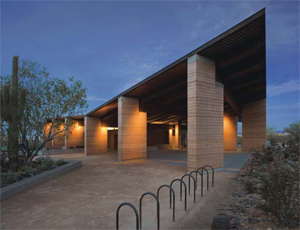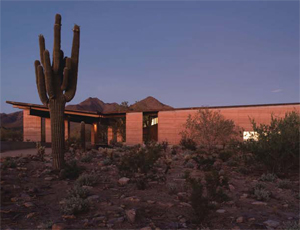

A trailhead and maintenance facility for the McDowell Sonoran Preserve, this project includes parking, shade ramadas, a view terrace, restrooms, amphitheater, office, storage and equestrian facilities while integrating with the native surroundings and limiting its impact on the natural environment.
The structure of the buildings consists of a concrete and steel frame with rammed earth walls created with site materials. The orientation and butterfly shape of the roof were developed using BIM. The roof is covered in native desert rock cobble to blend in seamlessly from the above trails.
The main entry path leading to the trailhead facility opens up into a large covered breezeway that frames panoramic vistas. A steel bridge, while wrapping around a large saguaro, provides access to the amphitheatre and trails, leaving the arroyos and natual terrain undisturbed.
The Gateway demonstrates numerous examples of resource conservation and is targeting LEED platinum.
The judgest felt the innovative design and construction raises the bar of industry standards to a new level. Visitors to the site will clearly see how a high level of preservation and integration with the environment can be achieved.
Owner: City of Scottsdale
Design Firm: Weddle Gilmore black rock studio
General Contractor: Valley Rain Construction Corp.
Consultants: JJR Floor; CZ Multi; Kland Engineering; Bakkum Noelke Consulting Structural Engineers; Woodward Engineering; Associated Mechanical Engineers; GREN A/E Consulting
Subcontractors: The Construction Zone; Rock Biter Crushing; Perfect Power; Native Resources Intl.; Quest Energy Group


Post a comment to this article
Report Abusive Comment