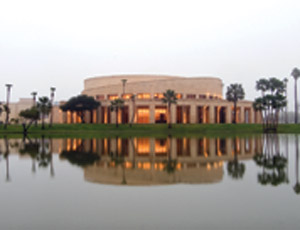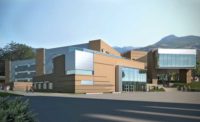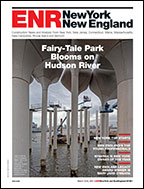Submitted by Miller Bonded Inc.
This LEED silver, 196,000-sq-ft building in Albuquerque replaces an aging facility and houses three state agencies. The building’s agencies provide a crucial analytical resource for the surveillance and detection of infectious, environmental and chemical hazards, requiring the air to be continuously filtered and exhausted after being conditioned. Construction included extensive installation of specialty laboratory equipment and related services such as high-performance fume hoods.

Each agency has its own entrance, sally port and shared spaces, following a structural grid based on a laboratory module that repeats throughout the building. A tight, sloping site was turned into an asset, allowing each agency to have ground floor access.
Daylight penetrates into the hallway and offices on the ground floor, providing scientists and employees with ample sunlight. Frosted glass shields views into more sensitive spaces while still allowing light in.
Owner: Property Control Division, General Services Department, State of New Mexico
Architect: Studio Southwest Architects, Inc.
General Contractor: Jaynes Corp.
Engineers: Bohannan Huston, Inc.; Chavez-Grieves Consulting Engineers; Bridgers & Paxton Consulting Engineers
Consultants: SmithGroup; Morrow Reardon Wilkinson; Perkins + Will
Subcontractors: Miller Bonded; McDade-Woodcock; Western States Fire Protection; Structural Services; W&W Steel; Les File Drywall; Southwest Glass & Glazing; ISEC; Commercial Roofing Systems



Post a comment to this article
Report Abusive Comment