Submitted by The Weitz Co.
This continuing care retirement community celebrates the Southwest’s indoor/outdoor living environment. Phase one consists of on-site and off-site improvements, and 775,000-sq-ft of new building space, including a pair each of three- and four-story independent living buildings, a dozen casita buildings, below-grade parking garage, central plant, pools and spas. The project is comprised of a mix of building types including post-tensioned concrete, structural steel, light gauge steel and wood framing.
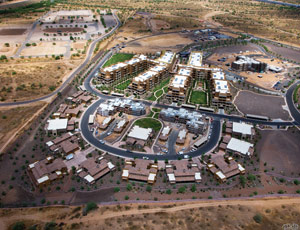
Despite its size, the project has a pedestrian-friendly scale that clearly conveys the ambiance of a village. The Town Center mimics a small downtown with mixed-use retail and a variety of casual dining venues.
To manage the workmanship and productivity of 780 personnel, Weitz implemented a careful quality control program that included construction of a two-story full mock-up. Best of all, the project was completed 12 months early.
Developer/Owner: LCS/Westminster Partnership IV LLP
General Contractor: The Weitz Co.
Architect: Todd & Associates, Inc
Engineers: David Evans and Associates; Caruso Turley Scott; LSW Engineers
Subcontractors: Suntec Concrete; RKS Plumbing & Mechanical; Wilson Electric; Midstate Mechanical; Triad Steel; Pete King Construction Co.; Schuck & Sons; Valley Crest Landscape; Phoenix Pipelines; Construction 70

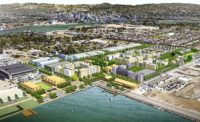
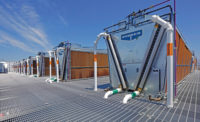
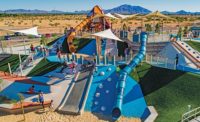
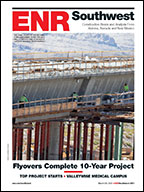
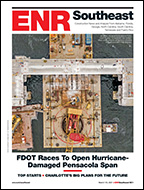
Post a comment to this article
Report Abusive Comment