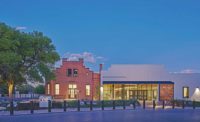Submitted by BRYCON Construction
This $7-million project in Santa Fe built a three-story, 29,000-sq-ft modern classroom building in place of the 1920’s era Conner Hall dormitory building, while preserving the hall’s Pueblo Revival fa�ade. To do so, crews had to literally cut the old building in half. Extreme settling had occurred, so steel supports had to be added to the fa�ade after the partial demolition, to prevent the remaining structure from toppling.

The new LEED silver addition features a two-story lobby with a dramatic glass wall, allowing students to see and speak with each other through sign language, along with a fine arts studio, computer labs and woodworking shop. Safety features include fire sprinklers and visual strobes for the hearing impaired, with extra-wide stairways to give students room to sign to one another on the way to class.
Owner: New Mexico School for the Deaf
Architect: Studio Southwest Architects
General Contractor: BRYCON Construction
Engineers: RME Santa Fe Engineering; Walla Engineering; Arsed Engineering Group


Post a comment to this article
Report Abusive Comment