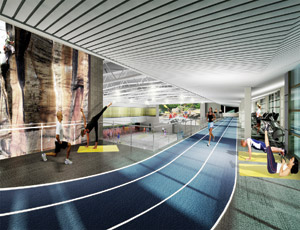PROJECT COST: $79.1 Million


This 277,000-sq-ft project brings together the student recreation, student health, university athletics space, and multi-user classroom/lab spaces into a unified four-story environment. The project sets in motion evolutionary programmatic change, evidenced by the recent shift by the nation�s leading academic institutions to combine programs.
The project includes four distinct areas: a four-story concrete frame housing the student health and classroom areas; a two-story, structural steel area housing the student recreational center and varsity athletic areas for 5 NCAA Division I sports; a new stadium and track area; and utilization of the existing student rec center for auxiliary gyms, racquet sports, mechanical/electrical areas and student locker rooms.
Location: Flagstaff, Ariz.
Started: October 2009
Target Completion: August 2011
Owner: Northern Arizona University
Design Firm: CANNON OWP/P
General Contractor: Mortenson Construction
Engineers: Arizona Engineering Co.; Paragon Structural Design; CANNON OWP/P Engineers
Subcontractors: IMCOR; Corbins Electric; Western States Fire Protection; Metal-Weld; Auza Construction; Maverick Masonry; Suntec Concrete; Warner�s Landscaping; Ignace Brothers


Post a comment to this article
Report Abusive Comment