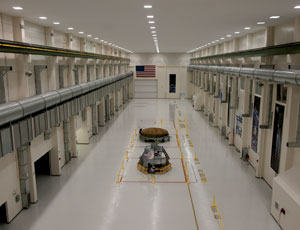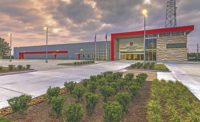A 2006 NASA “Door to Exploration” ceremony marked the commencement for the next generation of human space vehicles for the Constellation Program. The existing Operations and Check-out (O&C) Building would be used as the “Factory of the Future” to perform final assembly and testing of the new Orion Capsules.

The project team’s challenge was to transform a 107,000-sq-ft O&C highbay, basement and other areas built in 1964, into a 100,000-sq-ft cleanroom facility. The contract included an aggressive 18-month schedule, a design yet to be started, incremental funding from multiple sources, construction activities adjacent to occupied offices, laboratories, and active astronaut quarters as well as the need to abate more than 400 tons of existing hazardous materials.
During the abatement and demolition activities, everything except the structural elements of the building was removed. This included the complete removal of all existing systems, interior structures, hazardous floor and wall coatings, sheetrock ceilings and other items.
Modifications necessary to prepare for the Orion program included retrofitting the existing Altitude Chamber to create a Thermal Vacuum Chamber for combined environment testing, and installing utilities such as power, nitrogen, housekeeping vacuum, compressed air and imagery cameras to support nine new Orion-specific workstations.
The workstations include three new modular clean areas, as well as a refurbishment area to support post-flight processing of the crew module for re-use. New construction included new HVAC, electrical, high-pressure gases, a test chamber and architectural components, along with a building free of hazardous materials.
Partnering was critical to project success. Stakeholders included NASA, the State of Florida (Space Florida), Lockheed Martin, Boeing, Kennedy Space Center agencies, Hensel Phelps Construction Co. and associated subcontractors.
Hensel Phelps and Lockheed Martin management reviewed safety performance on a monthly basis. Near-term, higher-risk activities planned were identified and mitigation efforts were reviewed to ensure all necessary efforts were being taken. The project’s safety record, with more than 300,000 manhours, included 15 OSHA-recordable accidents, no OSHA restricted day cases and one lost-time accident.
To meet the owner’s schedule, the project included two shifts that ran nearly 7 days a week for more than a year. Due to the staggered trade flows, overtime was limited to avoid excessive cost and inefficiencies.
The original Operations and Checkout building was constructed with materials such as asbestos (friable and non-friable), polychlorinated biphenyls (PCBs), mercury and lead-based paint. A comprehensive approach was developed to provide safe working conditions throughout demolition and construction, and to manage all waste accordingly.
Key Facts:
Owner: Lockheed Martin Space Systems
Location: Kennedy Space Center, Fla.
Cost: $38.3 million
Contractor: Hensel Phelps Construction Co., Orlando
Design Firm: BRPH Cos., Melbourne, Fla.



Post a comment to this article
Report Abusive Comment