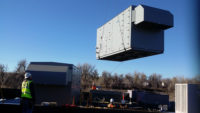The buffalo-shaped swimming pool at the University of Colorado Boulder’s recently opened Student Recreation Center has drawn a lot of attention. But less has been said about how the pool utilizes sustainable design elements included in the $63-million expansion and renovation project.

In keeping with the campus’ goal of being one of the most sustainable higher education institutions in the country, the CU Boulder Recreation Center strives to be on the cutting edge of sustainable design and construction and responsible energy use.
The project design team, led by Denver architects Davis Partnership and Saunders Construction, Centennial, as the general contractor, worked closely with the university to establish sustainability goals early in the project, targeting energy use 50% below the national average for similar facilities.
According to Brian Erickson, a principal with Davis Partnership, “The ‘Ralphie’ pool [named after the well-known CU buffalo mascot Ralphie] is an important component of an integrated building heat recovery loop that recovers and recycles waste heat within the building that would otherwise be exhausted, unused.”
Heat Recovery
The building heat recovery loop uses heat from a variety of sources, including the ice-rink refrigeration system, solar hot water panels on the roof, heat from a natural gas-fired, micro-turbine generator, and even the heat generated in high-intensity workout areas. The system strategically distributes it throughout the building to other areas, making use of all available heat.
This energy is subsequently used inside the building to avoid permafrost conditions under the ice rink, heat one outdoor and two indoor pools, heat the building in the winter, preheat domestic hot water for showers and other uses, and adjust the temperature in the Mind-Body Studio for yoga. “Without this system of moving waste heat to heat demand areas, the energy use of the facility would be substantially higher,” Erickson says.
As an integral part of the heat-recovery loop, the outdoor pool not only eliminates the need for a cooling tower because its temperature can vary based on the overall performance of the building, but it also saves 750,000 gal. of water per year over the use of a cooling tower and eliminates the need for chemicals used in treating cooling tower water.
Lighting Upgrades
The building heat recovery loop isn’t the only innovative sustainability feature incorporated into the design. Davis, working with Cannon Design and The RMH Group, also installed LED lighting throughout the facility that is tied into a daylight monitoring system. It adjusts the amount of artificial lighting in the spaces based on natural light available through the windows and skylights.
LED lighting generates less heat than fluorescent or incandescent lighting, reducing the cooling load inside the building and allowing for use of a low-velocity displacement ventilation system. That reduces the amount of energy used by the building’s mechanical systems by nearly 80%. Even the fitness equipment is green—using latent kinetic-energy recapture, some of the fitness equipment in the facility actually feeds power back into the building electrical system instead of using it.
Although the expansion and renovation added more than 100,000 sq ft, it is anticipated that the building will see an energy savings of approximately 70% when compared to similar, recently constructed facilities with ice rinks and swimming pools.
Furthermore, the project is on track to attain LEED-Platinum certification, a first for a facility of its size and type nationwide.


Post a comment to this article
Report Abusive Comment