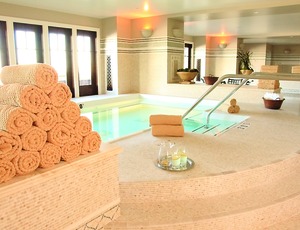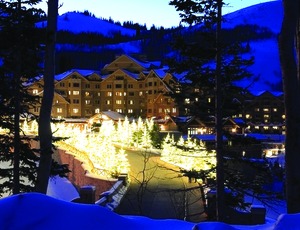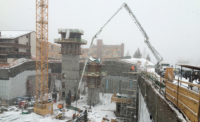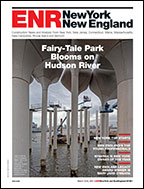Montage Deer Valley is a new LEED-Silver, first-class luxury resort constructed on 16 acres at the Deer Valley Ski Resort in Park City, Utah. It combines deluxe guestrooms and suites with private residences ranging from one to four bedrooms that feature fireplaces and expansive views of the majestic Wasatch Range.


The resort also includes a gourmet gastro-pub with bowling lanes, billiards, darts and nostalgic arcade games; a 35,000-sq-ft alpine-inspired spa, outdoor pool and whirlpools; an outdoor terrace with fire pits; retail shops; and 17,000 sq ft of event space for executive meetings and special events.
Designed in a mountain Craftsman Style, the lodge's four wings of residential and hotel space are arranged in a butterfly pattern around a central core along the sloping hillside.
In addition to complex programming requirements and a distinctive architectural design, the structural system had to address complicated criteria unique to the high-mountain location. The relatively high seismic risk, steeply sloping site, heavy snow-loading requirements and the intricate nature of the multi-story, stepped roof all called for a creative and flexible structure.
“It took a collaborative effort, past expertise and creative resourcefulness by the project team to implement the design and overcome numerous environmental challenges,” says Susanne Beukema, senior project manager, Layton Construction Co.
Permanent shoring—including tieback soldier pile walls up to 50 ft tall and built-up mechanically stabilized earth walls—tamed the sloping site. The parking, residential and hotel floors are cast-in-place concrete flat plates. Two concrete cores around elevators and stairways provide lateral resistance and vertical circulation for the building.
When several webs of mine tunnels and shafts were uncovered during excavation, Layton worked to stabilize the shafts and surrounding soils.
Hazardous mine waste was used as capped fill for a ski run, and explosives that were unearthed during excavation were safely detonated at the site.
Key Players
Owner/Developer: Ohana Real Estate Investments



Post a comment to this article
Report Abusive Comment