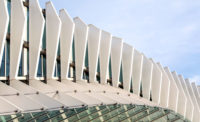Gold Hard Hat Award
Park Avenue Redevelopment Block 3B
Submitted by Milender White Construction Co.
The master plan for the Park Avenue Redevelopment site in Denver calls for 873 mixed-income rental housing as well as affordable homeownership opportunities. Block 3B is the second phase of new rental construction, which will house approximately 93 mixed-income units in four buildings.
The project was designed to achieve LEED-ND Silver, but will likely achieve LEED-ND Gold after the installation of bike kiosks in the city of Denver’s pilot bike-share program. If the project receives LEED-ND Gold, it will be the first project to do so in the region.
Other green elements in the project include Energy Star appliances installed in every unit and systems installed to reduce consumption of water, energy and other natural resources. Building One, which houses 66 rental apartments, three commercial spaces, an administrative office for property management and 46 units of basement-level parking, fulfills on of Xcel Energy’s many bundle programs, designed for business customers for energy conservation.
A parallel development strategy was developed to create a rich, complex urban environment that transcends the simplistic, predictable and closed atmosphere of an instant development. The architecture creates a dense, vital, and active street presence on Park Avenue West, a main Denver corridor. The master plan links pedestrian and traffic circulation into downtown Denver, the Five Points area, midtown and its institutions, historic Capitol Hill, and the Welton Street light rail line.
Project Team:
Park Avenue Redevelopment Block 3B
Denver
$16.7 million
Owner: Denver Housing Authority
General Contractor: Milender White Construction Co.
Architect: Studio Completiva
Engineers: KL&A Inc., Martin/Martin Inc., Given & Associates Inc.
Start: June 2007
Finish: Jan. 2009
Silver Hard Hat Award
The Paonia Public Library
Submitted by MW Golden Constructors
The Paonia Public Library project consisted of new construction on an 8,000-sq-ft new public library designed to comply with LEED certification.
The initial design proved to be a budgeting challenge, forcing the project management team, the owner and Delta County to devise creative solutions to seemingly overwhelming cost challenges. The initial budget was $2.2 million, and through teamwork and a clear commitment to the community members and patrons, the project was completed for $1.6 million.
The new facility was designed by Humphries Poli Architects of Denver to incorporate sustainable building features including a geothermal field for heating and cooling, natural lighting, optimum energy efficiency, low water landscaping, preservation of existing trees, reuse of current library shelving, and recycled building materials.
Project Team:
The Paonia Public Library
Paonia
$1.6 million
Owner: Paonia Public Library Foundation
General Contractor: MW Golden Constructors
Architect: Humphries Poli Architects
Engieners: Thomas C. Anderson, Monroe & Newell Inc., Geo-Energy Services, Keenan Consulting Group, IES Inc.
Start: Mary 2008
Finish: Jan. 2009
Bronze Hard Hat Award
Palazzo Verdi Mixed-Use
Submitted by Fentress Architects
The Greenwood Village office building, Palazzo Verdi (Green Palace), named in honor of Italian romantic composer Giuseppe Verdi and designed for LEED Gold from the moment it was conceived, numbers among the first office towers in the region to receive LEED certification.
Designed by Denver’s Fentress Architects, Palazzo Verdi offers 300,000 sq ft of Class AA office space in 15 stories, making it the largest LEED Gold office building in the Denver Tech Center. The tower has set new standards for green office buildings in Colorado with its use of local materials and water and energy efficiencies.
The landscape design features drought tolerant plant materials, combined with a grey water irrigation system. Innovative non-flushing urinals will save more than 500,000 gal per year alone. Energy-efficient measures will reduce related costs by 10%, saving about $50,000 annually in building operations. Additionally, at least 75% of the total waste generated during construction was salvaged or recycled, diverting 210 tons of waste from landfills.
The building reached 100% occupancy in December 2008.
Project Team:
Palazzo Verdi
Greenwood Village
$55.8 million
Owner: John Madden Co.
General Contractor: Kiewit Construction Co.
Architect: Fentress Architects
Engineer: ABS Consultants Inc., rk Mechanical, Ludvik Electric, The Leffler Group, S.A. Miro Inc.





Post a comment to this article
Report Abusive Comment