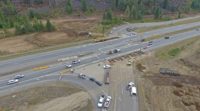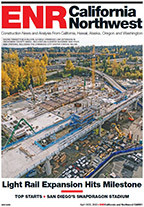The St. Luke’s Health System hospital currently under construction in Twin Falls is the most recent of the system’s more than a dozen large and small projects in southwest and south-central Idaho.
Jeff Hull, director of St. Luke’s Health Systems architecture, construction and real estate, says that in a little more than 10 years, St. Luke’s has built the Boise East Tower annex, a 1,100-stall employee parking garage in Boise, additions to its Meridian campus, a replacement hospital in Ketchum, a new health-care facility in Eagle, numerous clinics throughout the region, cancer centers, physicians’ office buildings and dozens of remodels not visible to the general public.
Founded in 1902 as a six-bed frontier hospital, St. Luke’s Health System is now Idaho’s largest health-care provider. It serves Idaho, eastern Oregon and northern Nevada.
With hospitals in Boise, Meridian, Twin Falls and Ketchum and more than 7,500 employees across the system, including nearly 1,000 physicians, St. Luke’s is a federally recognized nonprofit. With community medical centers stretching from eastern Oregon to central Idaho, St. Luke’s sends all revenues back into the system in the form of services, facilities, personnel and equipment.
Eco-Charrette
“In our department, we have construction managers, architects, interior designers, equipment planners and construction site supervisory personal,” Hull says. “We oversee the design and engage the architects and engineers directly while doing most of the master planning in-house.”
Hull says that for the latest facilities, his people worked closely with the design team and representatives from Better Bricks, the commercial building initiative of the nonprofit Northwest Energy Efficiency Alliance based in Portland, Ore., BetterBricks is supported by regional electric utilities in Idaho, Montana, Oregon and Washington.
“We are looking forward to a state-of-the art facility.”
The team used an eco-charrette technique where participants focused on ideas for efficient use of energy and resources in the new building. “Our design and engineering teams brainstormed for two days, and then the Better Bricks team went away and crafted recommendations,” Hull says. “Two things came of it. We proved that we regularly develop high-performing buildings, and we made some improvements in siting.
Magic Valley
As part of the 2004 merger with the Magic Valley Regional Medical Center, St. Luke’s agreed to build a replacement hospital in Twin Falls. Plans for the new hospital started in 2006 and construction began in early 2008 with an anticipated grand opening in late May 2011.
At more than 700,000 sq ft, the new Magic Valley Medical Center will meet the evolving physical and technological demands of modern health-care delivery. It offers 186 beds, a larger emergency department, an expanded St. Luke’s Mountain States Tumor Institute cancer clinic and an enlarged cardiac catheterization lab.
Hull says the project is St. Luke’s biggest undertaking to date. “It is similar and a little bit bigger than the Meridian campus, but Meridian was built in three phases,” Hull adds. “Magic Valley will be built all at once.”
The hospital is on a high basalt plateau, so the contractor’s first job was blasting out the rocks, creating a solid footing and an even structural foundation.
Tim Austin, construction manager for St. Luke’s Magic Valley operation, says contractors wanted to use as much of the material they had onsite because structural fill in Twin Falls is hard to come by. “We blasted the basalt and excavated other areas and crushed the rock onsite and used it for structural fill, landscaping and in our drain field,” Austin says.
Super-sized Health Care
Mark Schwartz, CEO of Magic Valley Medical Center, says the new facility is currently one of the largest construction projects in Idaho. “We are looking forward to a state-of-the art facility,” he adds. The campus is designed with both the patient and physician needs in mind. The second and third floors have operating rooms attached to the bed tower with post-surgical in-patient beds and outpatient areas.
A physicians’ office building is attached to the main building, with the second floor primarily to be used by surgeons and the third floor for labor and delivery doctors.
The emergency rooms, as well as the entire hospital, have been super-sized to handle the latest medical technology. The cancer center is 30,000 sq ft with two linear accelerators—big concrete vaults that house the radiation treatment equipment for cancer patients.
“For patients receiving chemotherapy, we have a large open room with a northeastern facing window wall and a private garden courtyard,” Hull says. “The rooms have televisions and a nicely landscaped garden to look out on to.”
Because nature helps the healing process, all interior colors have been drawn from the regional landscape, and windows provide ample daylight to the interior.
“I was born in the old hospital in Twin (Falls), so it is with a little extra pride that I work on this project,” Hull says. “I’m proud to go back to the town I was born in and be a part of the team that is building a new hospital here.”










Post a comment to this article
Report Abusive Comment