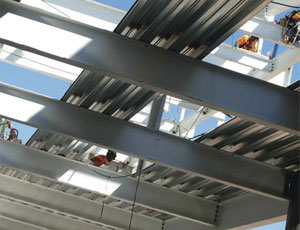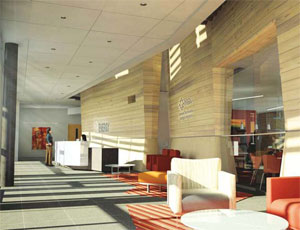...Stantec will submit a “how-to” manual to the DOE that outlines the design, construction, project delivery and materials used to create the building.
“We want this building to be a ‘living laboratory,’” Bollette says. “It will show the commercial sector that it can deliver a building that uses half the energy of traditional buildings—and we will have a record of how to make it happen.”


The DOE plans to make the manual available on its Website.
Zero-Energy Design The RSF design intends to create a building that produces as much energy as it uses, and whenever possible, puts electricity back into the power grid.
The new office building will be certified LEED Platinum because of energy-efficient features that include natural ventilation through operable windows, daylighting and radiant heating and cooling.
“Many of the technologies we are including in this building were developed by NREL but have never been used in this scope or at this scale,” Haselden says.
Daylighting in the office spaces and low-energy consumption are primary considerations. “All work spaces aredesigned to receive adequate daylight, based on LEED criteria, by utilizing the narrow floor plate and an advanced light-bouncing device on the south face of the building,” says Rich von Luhrte, RNL principal-in-charge of the RSF project.
Final design took the form of a “lazy-h” influenced by Stantec’s plan. No office is more than 30 ft from an operable window, but building users will not be overwhelmed by too much light from a wall of windows.
“When designing for environment, we have discovered we are also designing for people whose quality of work increases when they feel comfortable within the spaces they work,” Macey says.
Sustainable Challenges People, lights, computers and other office equipment produce varying amounts of heat. “In traditional buildings, mechanical systems are constantly working to overcome the inconsistencies produced by building users,” Macey says. “In the RSF, the design is making the building do some of the work necessary to heat or cool the work stations.”
The design allows floors to be built in sections, including a raised-floor system that houses information technology for workstations, radiant heating, and space for the ventilation system to deliver fresh air when windows are closed.
“Not only does the raised-floor system provide more sustainable technologies in work stations, it also gives NREL the ability to complete quick and low-cost internal office reconfigurations if needed,” Macey says.
DL Adams Associates of Denver engineered the acoustical design around sustainable elements and to accommodate the many employees accustomed to working in private offices who are now moving into an open-floor plan.
“Generally, for good acoustics, we want soft, fuzzy surfaces,” says Andrew Kowalyshuyn, project manager with DL Adams. “But daylighting and natural-air-ventilation systems require mostly hard, reflective surfaces. We had to get creative.”
Haselden says the RSF “will be completing at the perfect time” because the focus on sustainable projects will increase as the construction industry begins to recover from the recession.
“This building shows that the industry is capable of building the nation’s energy future,” he says.
Project Team:
NREL Campus, Golden
$64 million
Owner: U.S. Dept. of Energy
Design-Builders: Haselden Construction, RNL, Stantec
Engineers: KL&A Inc., Martin/Martin Inc.
Start: July 2009
Finish: June 2010

Post a comment to this article
Report Abusive Comment