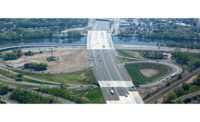Removal of the plaza also eliminated an acoustical buffer from 65th Street for many of the performance halls. Smith says the team then set about designing the Lincoln as a single means to solving these issues.
Illuminating Idea
The signature element of the glass-enclosed eatery is its 7,200-sq-ft grass-covered roof. The roof rises 11 feet from the plaza and 23 feet from the sidewalk and is secured by a perimeter glass railing.
“The roof of the restaurant is a warped Miesian table,” says Markus Schulte, principal of Arup, New York, which served as structural engineer on the project. “The table legs would be the columns; it’s a rectilinear horizontal grid, and the only difference is the surface on ours is warped. It’s a nice trick.”
Schulte says that the geometry of the roof follows clear rules: It has all straight members, nothing curved, but is seemingly curved because it utilizes a mathematically perfect hyperbolic paraboloid to create a complex geometrical appearance.
This shape is built out of a 6-in.-thick composite-poured-concrete and metal-deck structural slab that supports the 14-in.-thick sloped roof. In order to bear the weight of a campus of students and Lincoln Center visitors, the slab is supported on nine steel columns with five girders and 45 beams.
To create the green roof—dubbed the Illumination Lawn—crews installed a liquid-applied waterproofing membrane, a root barrier, insulation, a drainage mat with filter fabric and an integrated cellular confinement system. The confinement system is designed to prevent soil erosion before the vegetation has a chance to take root.
Attention to detail extended even to the vegetation. “We tested seven different types of grass on a one-quarter-scale mock-up in New Jersey,” says Austin.
The roof’s unique shape created the potential for pooling water and water runoff. The solution involved adjusting roof angles and integrating a series of check dams to channel excess water to a drain along the lower edges of the roof.
The Final Act
The Lincoln Center Development Project also included a $100-million renovation of the 250,000-sq-ft David H. Koch Theater, which was completed in 2009. The project included replacement of 2,675 seats, a new orchestra pit, a new media center and upgrades to the mechanical and electrical systems.
Additions were also made to the School of American Ballet Lincoln Kirstein Wing, transforming the space from two studios to four. That project was completed in 2007.
The Promenade Project was conceived to complement the look of Lincoln Center’s primary entryway on Columbus Avenue with the neighboring 65th Street Redevelopment plan. A new extended Grand Stair was built with LED lights dancing along the steps, leading to the redesigned Josie Robertson Plaza and fountain. That project was completed in 2010.
The David Rubenstein Atrium, designed by Tod Williams Billie Tsien, was completed in late 2009. The LEED certified project houses a new box office.
One of the final commissioned jobs to be completed is the $40-million Elinor Bunin-Munroe Film Center. Designed by David Rockwell of the Rockwell Group, New York, it is the only new performance venue within Lincoln Center’s campuswide transformation project.
The final project is a glass pedestrian bridge spanning 65th Street. Both the bridge and film center are scheduled to be completed in 2011, when the team will raise the curtain to reveal the finished product.
Article toolbar


Post a comment to this article
Report Abusive Comment