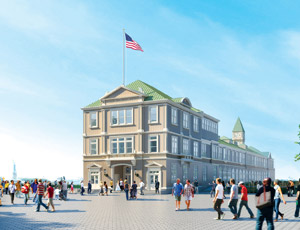Pier A, the oldest surviving pier in New York City is currently undergoing a $10 million restoration and renovation by Stalco Construction of Islandia, New York including building exterior, structural work and interior renovation.

Renovation on the 36,000-sq-ft pier, which is listed on the National Register of Historic Places and the Historic American Engineering Record began last year and is being managed by The LiRo Group of Syosset, New York. H3 Hardy Collaboration Architecture of New York is the architect for the overall renovation.
The Pier A renovation project encompasses restoration of the exterior roof, structural repairs, an interior renovation in preparation for specific tenant build-outs and installation of new concrete slabs and access ramps on the pier’s promenade. The exterior and base building work includes the replacement of deteriorated structural steel elements, off-site Dutch repairs to all windows, restoration of exterior metal cladding and ornaments and roof repairs. Stalco retained a group of European artisans to renovate the pier’s ornamental metal plating on its exterior. The interior renovation of Pier A aims to preserve the pier’s historic elements including wood veneers, plaster cornice work and moldings, and a granite fireplace.
The project also aims to achieve LEED Silver status upon completion and will feature a geothermal heating, ventilating, and air conditioning system that will be located underneath the pier in the Hudson River.
In 2008, New York City allocated $30 million in capital funding to the Battery Park City Authority to renovate and restore Pier A and since then, BPCA has led the redevelopment which is expected to be completed in winter 2011/2012. The pier will feature public amenities such as a visitor’s center, more than 30,000 sq ft of public plaza space and a 12,500 sq ft public promenade. And most recently, BPCA approved a lease agreement that will allow Harry and Peter Poulakakos, along with their partners The Dermot Company, to create an oyster bar restaurant with outdoor seating, a coffee shop, and a vistor’s center that will occupy the first floor of the pier, a total of 39,000 sq ft. Poulakakos’ plan also calls for a fine dining restaurant and an event venue which will be located on the second floor and a smaller event and entertainment venue located on part of the third floor. The restaurant project has yet to be bid out.
“Pier A, with its historical significance on the Lower Manhattan shoreline, has for too long been kept from its residents and visitors,” said New York City Economic Development Corporation President Seth W. Pinsky in a statement. “I am pleased that by working with the Battery Park City Authority, we are taking another step towards realizing out goal of re-opening this historic pier for all to access and creating a first-class destination.”

Post a comment to this article
Report Abusive Comment