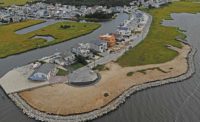The new development includes a wind farm, between the parking garage and the dormitories. Quinnipiac reports it is the first micro-turbine cluster on an American college campus.
Twenty-five, vertical-axis wind turbines, varying in height from 35 ft to 45 ft, will generate approximately 32,626 kilowatt hours annually, enough to power the exterior site lights at the campus.
“They spin like an egg beater versus spinning like a propeller,” Riley says. “It allows us to position them much closer together, and it creates a soothing sculptural, kinetic object that is fun to look at.”
At the base of the turbines, Centerbrook designed a wind terrace, with chairs where students can sit, reflect and enjoy watching Long Island Sound or the rolling hills to the north.
Owner: Quinnipiac University, Hamden, Conn.
Architect: Centerbrook, Canterbook, Conn.
Site and Foundation: O&G Industries, Civil Division, Torrington, Conn.
General Contractor: O&G Industries, Building Division, Torrington, Conn.
Wind Farm: Mariah Power, Reno, Nev.; Pads: O&G Heavy/Civil
Crescent Dormitory Masonry: B. W. Dexter II, Danielson, Conn.
Crescent Dormitory Mechanical Contractor: Main Enterprises, Stratford, Conn.
Crescent Dormitory Electrical Contractor: Professional Electrical Contractors of Connecticut, Norwood, Mass.
Crescent Dormitory Plumbing Contractor: P & D Mechanical, Colchester, Conn.
Student Center Wood Timber System: Unadilla Laminated Products, Unadilla, N.Y.
Student Center Mechanical Contractor: G & D Mechanical, Branford, Conn.
Student Center Electrical Contractor: Arthur A. Horton, Canton, Conn.
“It’s on the highest point on the site and enjoys panoramic views,” Riley says. “We hope come springtime, it will become a focal point. And it becomes iconic. It’s symbolic of the greening of York Hill. We hope it will loom large and important in the minds of students.”
John L. Lahey, president of Quinnipiac University, has said in written statements that the university is committed to building one of the most environmentally friendly campuses in the nation, which he hopes will help educate students about the importance of such issues.
More than 800 photovoltaic solar panels, installed atop the Crescent Residence Hall, will generate an estimated 232,000 kilowatt hours annually.
A closed-loop geothermal heat pump contains 48 wells, reaching to depths of 500 ft, is designed to meet the heating, cooling and hot water needs of the phase-three building.
The laminated beam wood-frame student activity center incorporates local materials and light fixtures manufactured from recycled jet engine parts. The basement will house a gas-fired microturbine co-generation heat plant for the activity center and dormitory.
“The site where the student center is was a lodge back in the 1800s, so it was the architect’s vision to try to replace a large white building on the site,” Rubertone says.
A retention pond adjacent to a wetland filters the stormwater runoff before it flows into a larger pond, which creates a natural process for cleansing the water and reducing soil erosion.
“This truly is going to be a place that will create a sense of community and that is the university’s goal,” Rubertone says.



Post a comment to this article
Report Abusive Comment