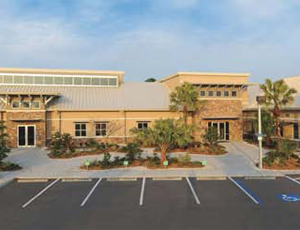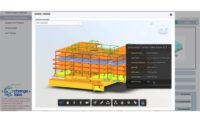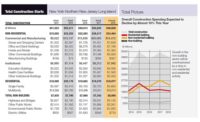In building its own $3-million, LEED gold-certified headquarters in Sarasota, Fla., general contractor Willis A. Smith Construction sought to make a statement, both to its employees and prospective clients.
“Sustainability is sweeping the country,” says David E. Sessions, the firm’s president. “We wanted, as a firm, to become a leader in sustainability and be recognized for that. Importantly, we wanted to educate ourselves and involve all of the employees. And we wanted to experiment using our own money.”
It proved to be a successful undertaking and one that thrust the company to the forefront of sustainable building in the region, he says. Thirteen staff members have become LEED accredited professionals. Ben Sasse, LEED AP, senior project manager, also helped start a local chapter of the U.S. Green Building Council.
“The building project enabled us to learn a lot of the specifics and technical requirements of LEED,” Sasse says. “It got us up to speed and able to talk intelligently about it.”
Project manager Brent Pomerhn, who also is LEED AP, agrees.
“Just passing the test, you get an idea about certification, but actually going through it, you learn nuances of documenting things and the data needed to be collected and presented to the U.S. Green Building Council,” says Pomerhn, who completed the company’s LEED submission to the USGBC.
Don Lawson, a principal with Lawson Group Architects of Sarasota, designed the building to reflect the commitment the owners had to showcasing sustainable design principles.
“It’s a combination of prairie style and ranch style, because that’s part of the architectural requirements of the community in which the building is located,” Lawson says.
Willis A. Smith moved into its new 18,000-sq-ft, single-story headquarters in January and occupies 10,350 sq ft, with the balance shelled.
The team focused on water and energy efficiency, interior health, the environment and recycling. Project managers researched the items they were passionate about.
Sasse headed up water harvesting, investigating cisterns and calculating water models. The cistern captures rainwater from the roof and feeds a gray-water plumbing system used for flushing toilets. One inch of rain will fill the cistern and allow it to provide water for two months.
Condensate from the air conditioning also flows into the cistern. The cistern system, combined with low-flow fixtures, has resulted in an 81% savings in potable water consumption compared to a similar building built to current codes. It was expected to save 72%.
The company availed itself of the reclaimed water system used by the Lakewood Ranch development—where the building is located—for its drip-style irrigation system. Willis A. Smith xeriscaped with “Florida-friendly” landscaping, primarily planting native vegetation that does not require irrigation.
An insulating concrete form system was used for the exterior walls of the building. It employs a Styrofoam block filled solid with concrete, which resists the flow of heat, giving it a higher R-value.
“It is actually stronger than a regular masonry wall,” Sessions says. “That system gives us an R-30 in the exterior wall vs. about an R-7 with a regular masonry wall.”
John LaCivita, LEED AP, vice president of Willis A. Smith, led the interior health component, ensuring all of the paints, glues and sealants contained low- or no-volatile organic compounds. He also selected cabinets and casework with no added urea-formaldehyde resins and focused on getting the most daylight as possible into the structure’s center core.
The building is glazed with a low-e, reflective, insulated glass. Sunshades prevent sunlight from heating the interior. The off-white roof reflects the sunlight. Other energy-related elements include a zoned air-conditioning system, a lighting system with occupancy sensors and a photovoltaic system on the roof, which should generate about 13.5% of the electricity needed by the building. Combined, the building is 40% more energy efficient than a standard building.
Willis A. Smith tracks the cost of every green item, which added less than 7% to the construction cost, as well as the savings those ideas have generated.
“It’s iconic now because the community is realizing this is a living laboratory,” Lawson says. “You can see and touch and feel those things that make it green.”
Useful source:
Willis A. Smith Construction
http://www.willissmith.com




Post a comment to this article
Report Abusive Comment