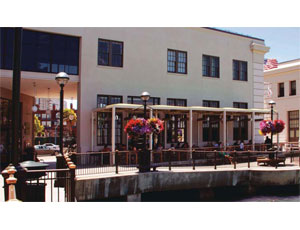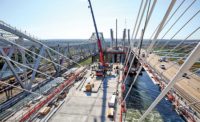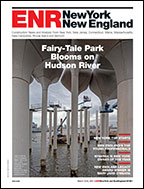It’s common for the New York Yankees to start the year with lofty expectations – a trip to the World Series is almost always a serious goal. So it’s hardly a surprise when the franchise finally began planning a new 51,000-seat, $1.3 billion stadium in the Bronx in early 2005, it set the bar high for an elegant design, innovative approaches, high-end, and fast-track execution.

“From day one in the design process, the Yankees were pretty clear with their vision,” says Bradd Crowley, project manager for Kansas City-based Populous, the stadium’s architect. “They wanted to hearken back to the original 1923 facility. They wanted it to be a majestic look. And they wanted it to be the tradition of the Yankees – 26 World Championships – because they were proud of that. But at the same time on the interior, they wanted it to feel a whole lot different.”
The effort has won wide praise, including overall Project of the Year honors from the New York Construction awards jury. The achievement shines through in the grand scale of replacing the House that Ruth Built, but also in detailed touches, such as echoing the original copper frieze above the upper deck of the old 1923 stadium. Of course, the modern frieze made of 86 steel plates and tubes does not mimic the use of columns that block fan views.
Most of the finishes – from steel detailing to the precast and limestone façade – are emblematic of the project’s high aesthetic standards. Even features with practical purposes – such as the 31,000-sq-ft main entry space where 80% of fans pass through to access escalators, elevators, ramps, and stairs – manage to inspire awe. That became the 500-ft-long, 70-ft-high Great Hall clad in architectural precast, framed by open-air high arches, topped with a translucent Kalwall roof system, and gilded with a “media wall” recounting historic baseball moments.
The project had many such layers, from big-picture budget management to limiting the impact of on the community by using a street sweeper to clean excavation dust from sidewalks and a soundwall to limit construction noise.
“The Yankees wanted world-class work but also wanted us to stick to the budget and schedule and goals,” says Mark Pulsfort, v.p. and deputy operations manager for the New York business unit of Turner Construction, the project’s general contractor.
Sophisticated Plan Plans for a new stadium went back more than a decade, and after many starts and stops, design began in 2005 and groundbreaking came in August 2006. Despite an aggressive deadline of Opening Day 2009, the project team actually moved in administrative offices months early and was ready for two preseason games.
“There was a tremendous amount of work on a monthly basis,” Pulsfort says. “You could not miss a beat.”
Fast-tracking also meant drawings weren’t complete when construction began, requiring intense coordination, Pulsfort says.
Managing the guaranteed maximum price budget also was challenging because subcontractors were booked solid, driving up bids like an overheated free agent market. The team tried “to thread that fine line of value...




Post a comment to this article
Report Abusive Comment