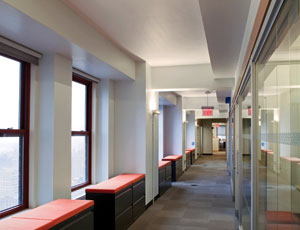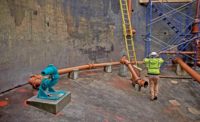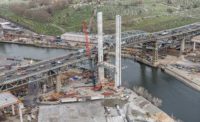...marketing team or the northwest section’s space for the corporate commercial development unit Skanska recently brought to the U.S. Along the corridors connecting the quadrants are 21 private offices for senior executives.

The space also includes conference rooms stacked alongside each other with glass walls, with shades for privacy, as well as a kitchen, training rooms, private telephone nooks, and other functional spaces throughout. Most rooms have glass walls to maximize daylight exposure.
Green to the Core The project’s Platinum LEED status owes to a host of water, energy, sustainable material, air quality, and other innovative design features. Probably the biggest contributors were lighting and air management schemes.
The lighting systems take advantage of the giant windows. Pressler says over the years, many tenants installed HVAC systems in overhead ductwork, which also led to adding dropped ceilings blocking out the top fifth of the windows. The new space removed these elements to regain full window exposure with exposed ceilings.
That helps daylight reach 90% of the office, including interior corridors, and gives 99% of employees an outside view – both of which add LEED points.
Skanska then installed a high-end lighting system that uses 35% less energy than ASHRAE standard minimums. It features sensors for individual light fixtures to monitor daylight levels and adjusts bulbs accordingly, so on most days fixtures closer to the windows can run dimmer. The system also features motion sensors that turn off lights in empty offices and automatic, timer-set low-voltage motorized window shades that maximize natural light but also control heat and sun glare. Pressler says the systems have manual overrides.
The HVAC system features four air towers, one in each quadrant, that take in chilled water from the building as well as exterior air. Those towers distribute pressured air through the raised floor plenum to the workspaces. A LEED-friendly feature are individual diffusers, or vent control covers, allowing users to regulate how much air comes into their workstations, and therefore control temperature. The diffusers, built into the carpet tiles, can be moved easily.
Cosentini’s Ceasar says the raised floor system took special planning because of the building’s already low floor-to-ceiling heights and the topping slab. The solution was choosing a 10.5-inch height instead of the normal 12 in, while digging trenches into the topping slab to run conduit for most electrical wiring and cabling. He says four-tower system is unconventional but more efficient than pushing air from a central unit to the whole floor.
Ceasar says floor-based systems are more efficient because in the cooling season you can pump air at 63 to 67 degrees Fahrenheit that will rise upward. Overhead systems instead force down air at 55 degrees just to reach occupants against the natural upward flow of warmer air.
Pressler says the raised floor is accessed by stairs and ramps lowering to the base floor level at the core...





Post a comment to this article
Report Abusive Comment