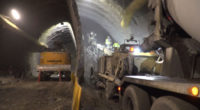Located in downtown Chicago at the north end of Grant Park, the 300 East Randolph building is a uniquely expanded build-to-suit headquarters and multi-tenant office tower.
The concept – selected during a design competition in the mid-1990s – defined an initial building to serve a company’s immediate needs and planned for vertical expansion in the future.
The building primarily serves as the headquarters for Health Care Service Corp. and its Blue Cross and Blue Shield of Illinois Division.
The project’s 33-story, 1.43 million sq-ft first phase was completed in 1997, with accommodations for adding additional stories at a later date. In 2006—nearly a decade after the completion of phase one—the decision was made to proceed with the initial plan and add 24 stories atop the existing building.
With completion in March 2010, the phase two expansion provides 920,000 sq ft of additional space for HCSC and other tenants.
Today, the 57-story, 2.35-million-sq-ft development sits prominently overlooking Michigan Avenue, Millennium Park and Lake Michigan. The building achieves the promise of its initial planning with a seamless, integrated structure that fits its proper scale in the Chicago skyline.
The project’s fundamental challenge was also its main objective: constructing a building on top of a building—a 24-story addition atop an existing, fully occupied 33-story office tower.
This challenge cannot be underestimated, as it involved myriad complexities and coordination issues, all while assuring the safety of occupants within the existing building and the continued, uninterrupted operations of the company’s daily business.
Working on top of an existing building presented logistical issues that needed to be addressed daily. To effectively communicate the effect the construction would have on the building and its occupants, Walsh Construction met twice a week with the building facilities management and security teams.
At these meetings, the team would discuss the work to be performed in the coming weeks but also present detailed work plans for review and approval that addressed the timing of the work, access for tradesmen and materials, and levels of protection required to accomplish the required tasks. From these meetings and the ensuing discussions, the team was able to safely accomplish the difficult task of integrating the existing building structure and systems with the new tower, while minimizing the disturbance to the 4,000 employees who work in the building daily.
The selection of two tower cranes, along with their erection and dismantlement, was also a tremendous challenge here because of their location, atop the existing roof. Once the size of the crane was determined and the supporting roof top structure designed, the task of erecting the cranes began.
A small derrick was transported to the roof through the existing freight elevator. It was assembled by hand, then used to erect the initial support frame and then a larger derrick crane. This second derrick was then used to complete the steel frame and erect the first tower crane. The tower crane then relocated the derrick, allowing it to complete the steel frame and help erect the second tower crane. The dismantlement process was completed in reverse.
For erection of structural steel, two distinct hoisting zones were created and maintained. The feasibility and methodology of building the cranes 400 ft in the air atop an existing roof was developed over months of planning. Ultimately, the team built a scale model of the roof, steel support structure, two derrick cranes and tower cranes to determine access and equipment positioning, equipment elevation and working radius.
Key Players
Developer/Owner: Health Care Service Corp., Chicago
GC: Walsh Construction Co., Chicago
CM: The John Buck Co. Chicago
Architect: Goettsch Partners, Chicago
Structural Engineer: Magnusson Klemenic Associates, Seattle, Wash.
MEP Engineer: Cosentini Associates, Chicago





Post a comment to this article
Report Abusive Comment