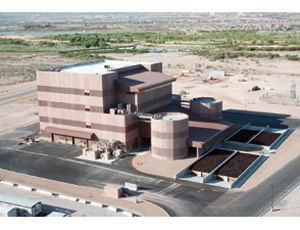Project of the Year - Small Project
Children’s Bureau selected the team of Shiel Sexton as construction manager and Schmidt Associates as architect/engineer for its new $7.3 million state-of-the-art Gene Glick Family Support Center.

The 43,000-sq-ft building provides a warm atmosphere for the children and families of the community that it serves. The new center offers a variety of daycare, overnight stays and positive youth development programs for kids.
The building features approximately 100 rooms, a multipurpose gym with a short basketball court and telescoping bleachers, a full kitchen with walk-in coolers, cafeteria, nursery and playgrounds.
The project was completed in two phases.
Phase I required the construction of the new building on the existing site, and Phase II included the demolition of the older structure while the new facility was occupied and operational.
Throughout the life of this project, the team faced many obstacles in dealing with an active site occupied with children, visitors and staff, and very limited space on the site all being surrounded by three major city street thoroughfares.
The design and site management was critical for this project, not only for the LEED certification initiative, but for laydown areas and timing of deliveries.
Every detail, including the tight site, had to be carefully managed.
Key Players
Developer/Owner: Children’s Bureau, Indianapolis
CM: Shiel Sexton Company Inc., Indianapolis
Architect: Schmidt Associates, Indianapolis
Civil & MEP Engineer: Schmidt Associates, Indianapolis
Structural Engineer: Lynch, Harrison and Brumleve, Indianapolis



Post a comment to this article
Report Abusive Comment