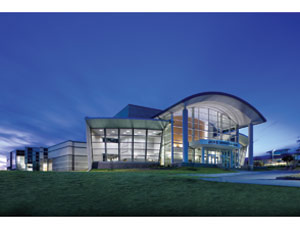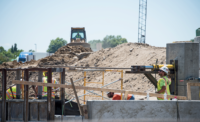Award of Merit - Renovation/Restoration
This project called for the conversion of a former state automotive emissions testing facility into a corporate office headquarters.

This utilitarian box was reconfigured to provide interior office space in the area that was once drive-thru automotive testing bays. A new curvilinear fa�ade expanded the street frontage and created a sophisticated entry and identification feature for the new building.
CB+E acquired the structure with the intent to convert it to new corporate offices for its business.
The design challenge was to capitalize on the existing high bay drive-thru areas to develop a central work area surrounded by workstations and private offices.
Existing storage and equipment areas were converted to entry, lobby, conference room, lunch room and other office and workstation areas. Drive-thru doors were converted to feature glass areas at the new entry fa�ade
The major challenge was to transform the modest split face block building into a high-tech structure with corporate curb appeal. This was achieved by creating a new curvilinear fa�ade that stretches the front elevation of the new structure along the street frontage to define the new building entry.
These new elements – accented with landscape and lighting – serve to make the building look bigger. The new curved fa�ade develops a new entry feature that defines the building entry and integrates building signage and accent lighting.
Key Players
Developer/Owner: CB+E Construction Group, Chesterfield, Mo.
GC/CM: CB+E Construction Group, Chesterfield, Mo.
Architect: Gray Design Group, St. Louis
Civil Engineer: JR Grimes Consulting Engineers Inc., St. Louis
Structural Engineer: KPFF Consulting Engineers, St. Louis
MEP Engineer: Charles E. Jarrell Mechanical Contractors, Earth City, Mo.


Post a comment to this article
Report Abusive Comment