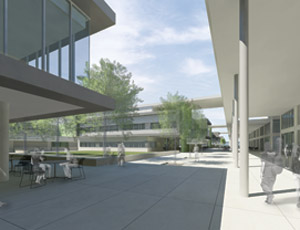Cost: $85 million
A 280,000-sq-ft, 11,000-seat multi-purpose indoor arena, the Evansville Arena will include an event level, main concourses, suite level, balcony, upper/deck/press level, private suites and a club lounge.

This facility will host basketball, hockey, family shows and other entertainment events and is the future home of the University of Evansville�s Purple Aces.
The first two steel beams that will make up the skeleton of the new Evansville arena were recently set in place. Arena Project Director John Kish called it a great milestone in building the new 11,000-seat arena in downtown Evansville.
Kish said 12 truckloads of steel will be used to make up the steel structure that holds up the arena. All the steel should be in place by July, and workers will then start constructing the roof.
The arena should be completely enclosed by March 2011.
The project is on schedule to be completed by November 2011.
Key Facts
Start/Completion: December 2009/September 2011
Owner: Evansville Redevelopment Commission, Evansville, Ind.
General Contractor: Hunt Construction Group, Indianapolis
Architect: Populous, Kansas City, Mo.

Post a comment to this article
Report Abusive Comment