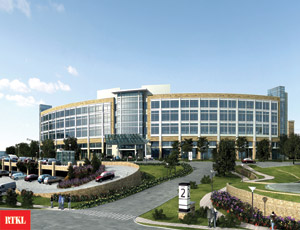Cost: $131.8 million
Work consists of a new 310,000-sq-ft, 202-patient room pavilion that includes an administrative area, auditorium, conference rooms and a new ambulance bay.

The project also consists of a 32,000-sq-ft interior buildout for a new Diagnostic Imaging Department, which includes 17 procedure rooms. A lower level Diagnostic Imaging Department, an Emergency Department expansion, data center upgrades and an emergency power buildout are also included.
Building Information Modeling was used extensively on the project as a 3D coordination component for above-ceiling mechanical equipment.
This required the use of the model files from the individual trade subcontractors� design software in order to review the design for clash detection.
The subcontractors incorporating their work into the BIM model included concrete structure, mechanical ventilation, dydronic piping, medical gases, plumbing, electrical fire protection, unistrut support systems, architectural ceiling model, laser scan technology and structural steel.
Key Facts
Start/Completion: May 2009/October 2011
Owner: Central DuPage Hospital, Winfield, Ill.
General Contractor: Pepper Construction Co., Chicago
Architect: RTKL Associates Inc., Chicago
Civil Engineer: Bollinger, Lach & Associates, Itasca, Ill.
Structural Engineer: C.E. Anderson & Associates, Chicago
MEP Engineer: KJWW Engineering Consultants, Naperville, Ill.

Post a comment to this article
Report Abusive Comment