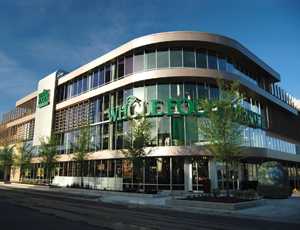This $10.5-million project is a new 80,000-sq-ft Whole Foods flagship store at 1550 N. Kingsbury St., near Halsted Street and North and Clybourn avenues in Chicago. It is the largest ground-up Whole Foods in the Midwest and the third largest Whole Foods in the world. It features multiple stands named creatively after Chicago areas. The store includes seafood, cheese, deli stations, an espresso bar, wine cellar, a demonstration stage, and a bakery.

Whole Foods drove the innovation of this project. Almost everything in the store was custom made, from the large-scale ceiling elements, to the curved cases and the custom concrete floor stain.
Owner: Whole Foods Market, Austin, Texas
General Contractor: Novak Construction Co., Chicago
Design Firm: John Beckham Design Group, Austin, Texas
Novak effectively phased the project into four segments (Mezzanine and PH1 through 3 on the ground floor). The sequencing allowed Whole Foods the flexibility to receive equipment deliveries in a steady stream. It also let subcontractors stay productive by shifting from department to department in phases to hook up equipment. The store went from poured slab to substantial completion in four months.
The project is currently pursuing LEED certification. It used the latest in MEP and refrigeration technologies to maximize energy efficiency. The store also has a complex energy management system that controls all lighting, HVAC, refrigeration, and emergency systems.
The green principles carried through to the finishes. Many unfinished surfaces were left exposed, while finished surfaces were covered with green materials such as cork flooring, low-VOC paint, recycled hardwood and recycled common brick. Also, 80% of construction waste was diverted from landfills.


Post a comment to this article
Report Abusive Comment