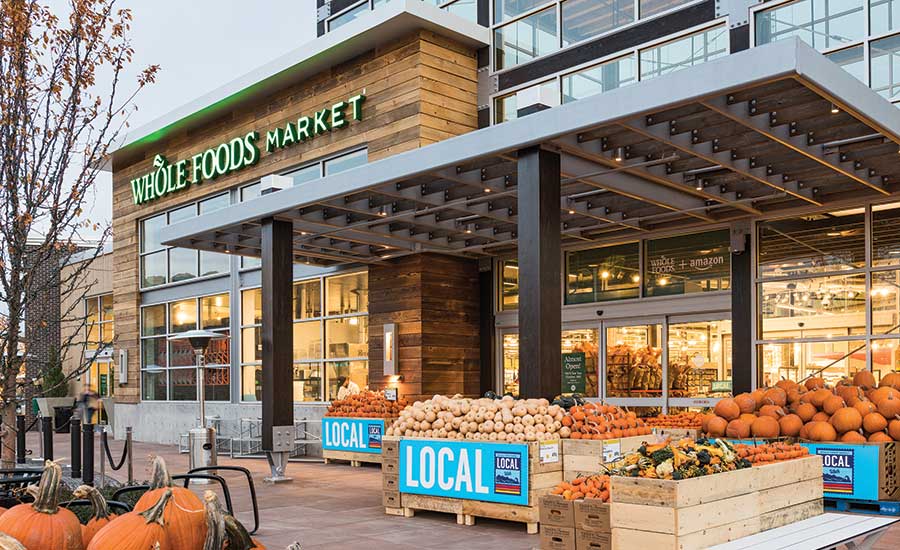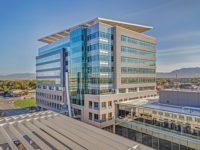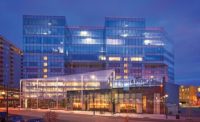Whole Foods
Park City, Utah
Award of Merit
Owner: Whole Foods Rocky Mountain Region
Lead Design/Civil/MEP Engineer: CSHQA
General Contractor: Engineered Structures Inc. (ESI)
Structural Engineer: Structural Edge Engineering
Refrigeration: DC Engineering
Key Subcontractors: Buss Mechanical Services Inc.; Mountain Valley Glazing; Pagett Electric; Salmon Electrical Contractors; Warburton’s Inc.
The design-build team leading this 43,000-sq-ft project in an upscale resort town merged numerous finishes to evoke a neighborhood grocery store feel with the high-tech applications of modern retail. Sustainably designed systems and materials include colored polycarbonate, reclaimed wood, hot-rolled steel and structural steel strategically placed throughout the store. The design called for several different soffit applications, including a trellis-timber soffit for the tap room. That required highly accurate engineering to connect it with columns integrated into the 40-degree angle of the patio wall. The result is a strikingly beautiful asset to the tap room and the store, accented by an artwork of wood-veneer panels in a steel frame. The design also includes repurposed equipment, such as old chairs from area ski lifts, now used for seating in the new store.
Related Article: ENR Mountain States Best Projects 2018: A Healthy Mix of Public and Private Projects Garner This Year's Top Awards





Post a comment to this article
Report Abusive Comment