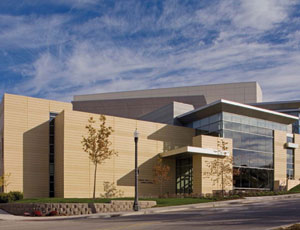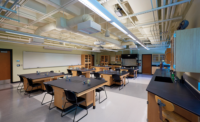Recognizing a need for fine arts resources in the Naperville, Ill., area, North Central College commissioned a 57,000-sq-ft performing arts center. This new $25.8- million center contains a 605-seat, acoustically sensitive concert hall, a 2,500-sq-ft black box theater, music rehearsal rooms, classrooms, and offices. A 1,400-sq-ft art gallery, the first facility of its kind in the Naperville area, houses student works and traveling exhibits. The grand foyer serves as a campus social center.

Located on a site that bridges the campus and downtown, the center’s form and location relate to the character of the surrounding area, help define the campus, and minimize through-traffic.
Owner: North Central College, Naperville, Ill.
General Contractor: Gilbane Building Co., Chicago
Design Firm: Loebl Schlossman & Hackl, Chicago
Rigorous acoustical design criteria required that each of the major uses had to be structurally isolated from each other to achieve performance standards. The concert hall and the theater were designed to permit simultaneous performances in each venue without acoustical interference or patron cross traffic. Separate entrances are provided for each function. Using structural precast concrete for its inherent acoustical properties as well as the principle aesthetic material was a significant challenge. Complex geometry and lack of repetitiveness made precast concrete all the more challenging as the material of choice. Extensive experimentation with surface finishes and textures ensured a facility that looks like a college building rather than a warehouse.
The building site is small and difficult to access on two sides. It also slopes nearly 20 feet from east to west. To take advantage of the slope, the concert hall was oriented so its sloped seating followed the existing grade and kept the building’s overall height within zoning constraints.


Post a comment to this article
Report Abusive Comment