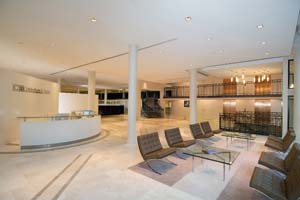Cottingham & Butler wanted to create a 1st floor presence for its 21st century insurance firm while being respectful to the history of the company and the 100-year-old building that houses its offices.

To maintain historic characteristics of the original time period, the local architect installed prism glass in the transom area above the windows of the exterior walls. This installation magnified the amount and intensity of natural light coming into the open plan.
Owner: Cottingham & Butler, Dubuque, Iowa
General Contractor: Conlon Construction, Dubuque, Iowa
Design Firm: Ted Moudis Associates, Chicago
In public areas, sleek glossy whites and soft ivories welcome visitors and employees with a look of success and permanence.
Transitioning to the open conferencing areas, the tones deepen slightly. These areas connect the public an private spaces.
In the private open-office spaces, the designer created a presence by lowering the height of workstations, maximizing the use of natural light, and creating a dramatic focal point of a 14-ft-high Anigre wood wall at the north end of the space. The wall also camouflages the entrance to the main pantry, the secondary stairwell, and the two-story mechanical room. With the creation of contrasting visuals between the art deco flavor of the reception area and the more contemporary dark walnut workstation panels and frameless glass, the interior was able to further bridge the gap between the building’s historic exterior and the next-generation interior.
Cottingham & Butler is one of the largest employers in Dubuque, Iowa. The upgrade to the company’s identity and having a master plan for its facility for the next five years has had a positive impact on the many people who work there.

Post a comment to this article
Report Abusive Comment